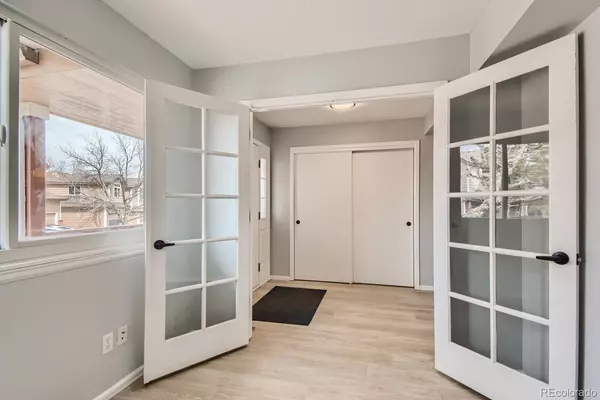$567,500
$498,900
13.8%For more information regarding the value of a property, please contact us for a free consultation.
3 Beds
5 Baths
2,011 SqFt
SOLD DATE : 04/28/2022
Key Details
Sold Price $567,500
Property Type Condo
Sub Type Condominium
Listing Status Sold
Purchase Type For Sale
Square Footage 2,011 sqft
Price per Sqft $282
Subdivision Terrace At Columbine
MLS Listing ID 7885042
Sold Date 04/28/22
Style Contemporary
Bedrooms 3
Full Baths 2
Half Baths 2
Three Quarter Bath 1
Condo Fees $260
HOA Fees $260/mo
HOA Y/N Yes
Abv Grd Liv Area 1,524
Originating Board recolorado
Year Built 1994
Annual Tax Amount $2,496
Tax Year 2020
Property Description
Remodeled Terrace at Columbine Townhouse with 3 bedrooms, 5 bathrooms (yes, FIVE Bathrooms), office/den on the main level and mother-in-law suite! There are dual master bedrooms with their own private, remodeled bathrooms and walk-in closets. The mother-in-law suite has its own garden level kitchenette and full bathroom. The main kitchen has been remodeled with Quartz countertops, Stainless Appliances and mosaic backsplash. Newer Renewal By Anderson Windows. The family room and living room have their own powder rooms (5 bathrooms here). The living room has a custom shiplap fireplace. Attached, oversized, two car garage and radon mitigation systems already installed. The driveway is large enough to park on. Great location, near shopping, quality schools, restaurants and easy access to Denver and C470. Use the Mother-in-law suite for family, guests or as a rental opportunity. Reasonable HOA fees cover maintenance, including roof, exterior maintenance, water, sewer, snow removal, trash, and common grounds. Open House this weekend, Saturday 4/2 and Sunday 4/3, come and take a look. Showings start on Friday April 1st.
Location
State CO
County Jefferson
Zoning P-D
Rooms
Basement Daylight, Finished, Partial
Interior
Interior Features Ceiling Fan(s), In-Law Floor Plan, Open Floorplan, Primary Suite, Quartz Counters, Radon Mitigation System, Vaulted Ceiling(s)
Heating Forced Air, Natural Gas
Cooling Central Air
Flooring Vinyl
Fireplaces Number 1
Fireplaces Type Family Room, Gas, Gas Log
Fireplace Y
Appliance Convection Oven, Dishwasher, Disposal, Microwave, Oven, Range, Self Cleaning Oven
Laundry In Unit
Exterior
Garage Spaces 2.0
Roof Type Architecural Shingle
Total Parking Spaces 2
Garage Yes
Building
Foundation Concrete Perimeter
Sewer Public Sewer
Water Public
Level or Stories Three Or More
Structure Type Brick, Frame, Wood Siding
Schools
Elementary Schools Dutch Creek
Middle Schools Ken Caryl
High Schools Columbine
School District Jefferson County R-1
Others
Senior Community No
Ownership Individual
Acceptable Financing Cash, Conventional, FHA, VA Loan
Listing Terms Cash, Conventional, FHA, VA Loan
Special Listing Condition None
Read Less Info
Want to know what your home might be worth? Contact us for a FREE valuation!

Our team is ready to help you sell your home for the highest possible price ASAP

© 2025 METROLIST, INC., DBA RECOLORADO® – All Rights Reserved
6455 S. Yosemite St., Suite 500 Greenwood Village, CO 80111 USA
Bought with Metrowest Real Estate Solutions
GET MORE INFORMATION
Consultant | Broker Associate | FA100030130






