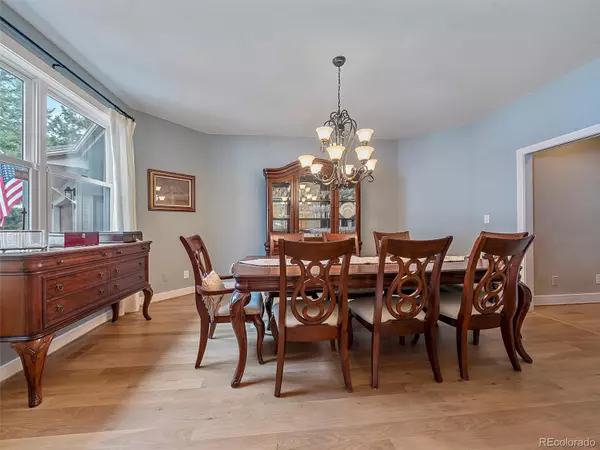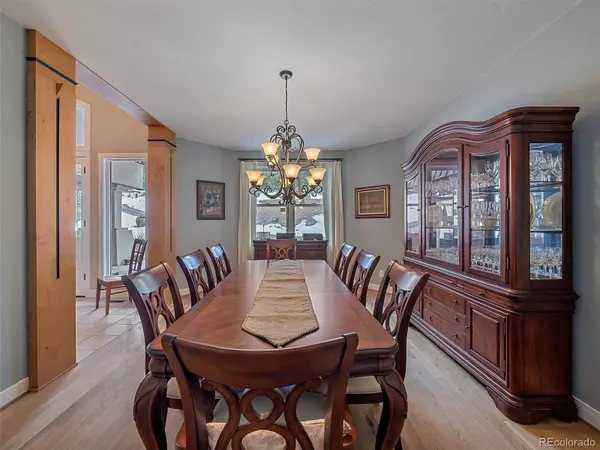$1,799,241
$1,875,000
4.0%For more information regarding the value of a property, please contact us for a free consultation.
5 Beds
5 Baths
5,275 SqFt
SOLD DATE : 06/03/2022
Key Details
Sold Price $1,799,241
Property Type Single Family Home
Sub Type Single Family Residence
Listing Status Sold
Purchase Type For Sale
Square Footage 5,275 sqft
Price per Sqft $341
Subdivision The Ridge At Hiwan
MLS Listing ID 5877548
Sold Date 06/03/22
Style Contemporary
Bedrooms 5
Full Baths 2
Half Baths 1
Three Quarter Bath 2
Condo Fees $265
HOA Fees $88/qua
HOA Y/N Yes
Originating Board recolorado
Year Built 1994
Annual Tax Amount $8,667
Tax Year 2021
Lot Size 1.380 Acres
Acres 1.38
Property Description
Welcome to 1724 Prima Lane! https://revlmedia.com/1724-Prima-Ln This 5-bedroom, 5-bathroom home in the prestigious Ridge at Hiwan is located on a private 1.38 acre corner lot. Main level is perfect for entertaining! Elegant 2-story foyer with custom woodwork, flanked by a private living room with fireplace and formal dining room. Dramatic great room with soaring ceilings, large windows, and floor-to-ceiling fireplace opens to the kitchen with dining area. Chef’s kitchen with extensive custom cabinetry, 2 Bosch dishwashers, new Wolf induction cooktop, Gaggenau double ovens with convection and steam, Thermador built-in refrigerator/freezer, warming drawer, and Miele built-in coffee maker; large hidden walk-in pantry, prep sink, and custom island. Private office with exterior entrance and ½ bath finishes off the main level. Upper level features a private primary suite with 5-piece bath and large walk-in closet, bedrooms 2 & 3 with Jack and Jill bath, and 4th bedroom with bay windows and private bath. Lower level has a private guest suite with private bath and steam shower; workout room, and huge family/media room, featuring pool table; custom wet bar with microwave, dishwasher, refrigerator with ice maker, and wine fridge; plus walk-out to lower deck and private backyard. Recent updates include all new interior and exterior paint, new Anderson windows, new garage doors, new hardwoods in kitchen, great room, and dining room, as well as recently stained decks.
Location
State CO
County Jefferson
Zoning P-D
Rooms
Basement Full, Walk-Out Access
Interior
Interior Features Built-in Features, Concrete Counters, Eat-in Kitchen, Entrance Foyer, Five Piece Bath, In-Law Floor Plan, Jack & Jill Bathroom, Jet Action Tub, Kitchen Island, Open Floorplan, Pantry, Smoke Free, Solid Surface Counters, Utility Sink, Vaulted Ceiling(s), Walk-In Closet(s), Wet Bar
Heating Forced Air, Natural Gas
Cooling None
Flooring Carpet, Vinyl, Wood
Fireplaces Type Gas, Gas Log, Great Room, Living Room
Fireplace N
Appliance Bar Fridge, Convection Oven, Cooktop, Dishwasher, Disposal, Double Oven, Microwave, Range Hood, Refrigerator, Self Cleaning Oven, Trash Compactor, Warming Drawer, Water Softener, Wine Cooler
Exterior
Exterior Feature Private Yard
Garage Asphalt, Dry Walled, Exterior Access Door, Insulated Garage
Garage Spaces 3.0
Fence None
Utilities Available Cable Available, Electricity Connected, Internet Access (Wired), Natural Gas Connected, Phone Available
View Mountain(s), Valley
Roof Type Concrete
Parking Type Asphalt, Dry Walled, Exterior Access Door, Insulated Garage
Total Parking Spaces 3
Garage Yes
Building
Lot Description Corner Lot, Foothills, Master Planned, Near Public Transit
Story Three Or More
Foundation Slab
Sewer Public Sewer
Water Public
Level or Stories Three Or More
Structure Type Frame, Stucco
Schools
Elementary Schools Bergen Meadow/Valley
Middle Schools Evergreen
High Schools Evergreen
School District Jefferson County R-1
Others
Senior Community No
Ownership Individual
Acceptable Financing Cash, Conventional, Jumbo
Listing Terms Cash, Conventional, Jumbo
Special Listing Condition None
Pets Description Cats OK, Dogs OK
Read Less Info
Want to know what your home might be worth? Contact us for a FREE valuation!

Our team is ready to help you sell your home for the highest possible price ASAP

© 2024 METROLIST, INC., DBA RECOLORADO® – All Rights Reserved
6455 S. Yosemite St., Suite 500 Greenwood Village, CO 80111 USA
Bought with LIV Sotheby's International Realty
GET MORE INFORMATION

Consultant | Broker Associate | FA100030130






