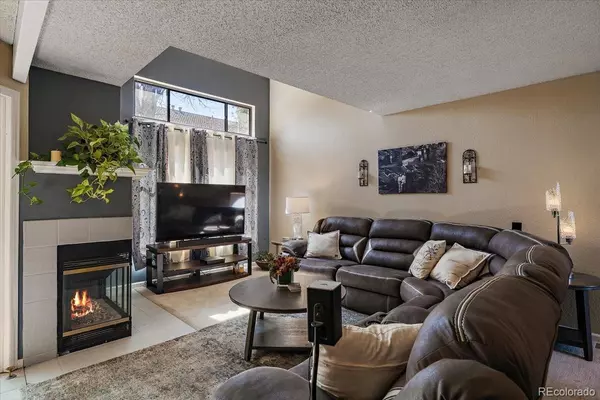$525,000
$520,000
1.0%For more information regarding the value of a property, please contact us for a free consultation.
3 Beds
4 Baths
2,076 SqFt
SOLD DATE : 04/29/2022
Key Details
Sold Price $525,000
Property Type Townhouse
Sub Type Townhouse
Listing Status Sold
Purchase Type For Sale
Square Footage 2,076 sqft
Price per Sqft $252
Subdivision Kipling Sun Townhomes
MLS Listing ID 8447751
Sold Date 04/29/22
Bedrooms 3
Full Baths 1
Half Baths 1
Three Quarter Bath 2
Condo Fees $335
HOA Fees $335/mo
HOA Y/N Yes
Originating Board recolorado
Year Built 1984
Annual Tax Amount $2,302
Tax Year 2020
Lot Size 1,742 Sqft
Acres 0.04
Property Description
This Kipling Sun townhome offers an open concept layout with room to spread out along with nice updates. From the entryway you overlook the spacious living area with high ceilings, fireplace, and a large picture window. The sunroom provides an extra place to relax and enjoy the view of the open space behind this home. This opens to the sunny patio area. The kitchen was remodeled in 2019 and offers stainless appliances, an oversized granite sink, quartz countertops, and counter bar seating. The dining area is roomy enough for entertaining family and friends. There is also a powder room on the main level. The garage is just off the kitchen so bringing in the groceries is a breeze. The upper level offers a bright and airy loft that is perfect for a workspace or extra lounge area. The en suite guest bedroom is a wonderful offering for a family member or guests. The primary suite is quite spacious and boasts vaulted ceilings. The primary bath offers double sinks and a garden tub with shower. The lower level offers one bedroom with an egress window and another non-conforming bedroom/storage area. There is also a 3/4 bath and laundry room located on this level. This home has been loved and enjoyed very much by the current owners. Hot water heater 2016. Furnace 2016. Radon Mitigation System 2016, 15 Seer AC 2021. GE Appliances 2018. Financially Healthy HOA.
Location
State CO
County Jefferson
Zoning P-D
Rooms
Basement Finished, Full
Interior
Interior Features Ceiling Fan(s), High Ceilings, Primary Suite, Radon Mitigation System
Heating Forced Air
Cooling Central Air
Flooring Carpet, Tile, Vinyl
Fireplaces Type Living Room
Fireplace N
Appliance Dishwasher, Disposal, Microwave, Oven, Refrigerator
Exterior
Garage Spaces 2.0
Utilities Available Cable Available, Electricity Connected, Natural Gas Connected, Phone Connected
Roof Type Other
Total Parking Spaces 2
Garage Yes
Building
Lot Description Greenbelt
Story Two
Sewer Public Sewer
Level or Stories Two
Structure Type Frame, Wood Siding
Schools
Elementary Schools Colorow
Middle Schools Summit Ridge
High Schools Dakota Ridge
School District Jefferson County R-1
Others
Senior Community No
Ownership Individual
Acceptable Financing Cash, Conventional, FHA, Other, VA Loan
Listing Terms Cash, Conventional, FHA, Other, VA Loan
Special Listing Condition None
Pets Description Yes
Read Less Info
Want to know what your home might be worth? Contact us for a FREE valuation!

Our team is ready to help you sell your home for the highest possible price ASAP

© 2024 METROLIST, INC., DBA RECOLORADO® – All Rights Reserved
6455 S. Yosemite St., Suite 500 Greenwood Village, CO 80111 USA
Bought with LIV Sotheby's International Realty
GET MORE INFORMATION

Consultant | Broker Associate | FA100030130






