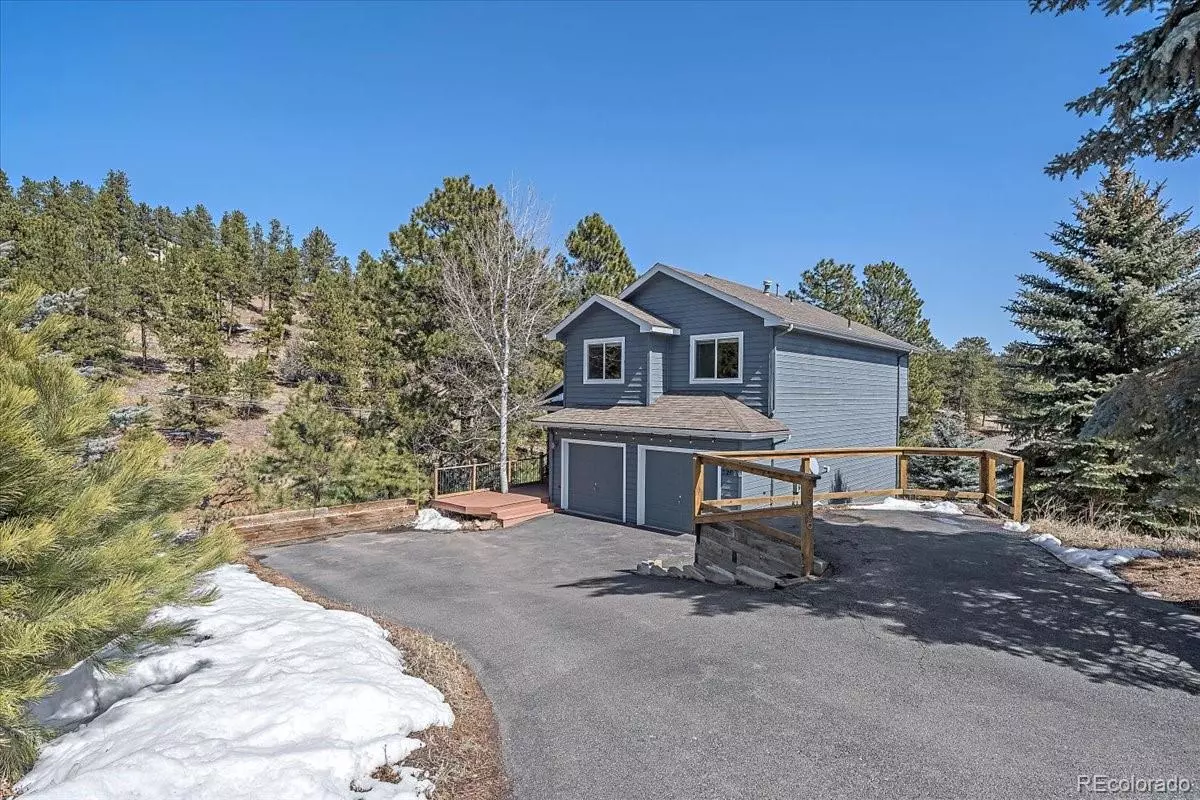$955,000
$800,000
19.4%For more information regarding the value of a property, please contact us for a free consultation.
4 Beds
4 Baths
2,847 SqFt
SOLD DATE : 04/29/2022
Key Details
Sold Price $955,000
Property Type Single Family Home
Sub Type Single Family Residence
Listing Status Sold
Purchase Type For Sale
Square Footage 2,847 sqft
Price per Sqft $335
Subdivision Sun Ridge
MLS Listing ID 9938817
Sold Date 04/29/22
Style Mountain Contemporary
Bedrooms 4
Full Baths 2
Half Baths 1
Three Quarter Bath 1
HOA Y/N No
Originating Board recolorado
Year Built 1994
Annual Tax Amount $3,540
Tax Year 2020
Lot Size 0.360 Acres
Acres 0.36
Property Description
This one is special. Nestled at the end of a quiet cul-de-sac not very far from downtown Evergreen is where you’ll find your next home. Outside, the rebuilt and expanded front and back decks provide an idyllic setting for lounging, entertaining and gazing at the views. The large fenced yard with mature trees is perfect for the 2 or 4 legged members of your family and the sun room/green house is ready for your green thumb. Inside, the main level features wood floors, an updated beautiful kitchen, French doors leading out to the deck, a cozy gas fireplace and a main level garage for easy unloading. Upstairs you’ll find the primary bedroom suite with a large soaking tub and a private coffee deck plus a loft and two more bedrooms and a bathroom. The walkout lower level features another bedroom suite and that level could easily be used an in-law apartment and to accommodate all the guests that will come to visit you in Evergreen. Other wonderful features include high speed Xfinity cable internet, public water and sewer, on demand hot water heater and easy paved county maintained road access. Enjoy the photo tour, peruse the floor plans and website, and then schedule your showing soon. You’ll be glad you did.
Location
State CO
County Jefferson
Zoning MR-3
Rooms
Basement Exterior Entry, Finished, Walk-Out Access
Interior
Interior Features Ceiling Fan(s), Eat-in Kitchen, Five Piece Bath, High Ceilings, High Speed Internet, In-Law Floor Plan, Open Floorplan, Primary Suite, Solid Surface Counters, Walk-In Closet(s)
Heating Forced Air, Natural Gas, Pellet Stove
Cooling None
Flooring Carpet, Tile, Vinyl, Wood
Fireplaces Number 2
Fireplaces Type Basement, Gas, Living Room, Pellet Stove
Fireplace Y
Appliance Dishwasher, Dryer, Microwave, Oven, Range, Range Hood, Refrigerator, Washer
Laundry In Unit
Exterior
Exterior Feature Balcony, Dog Run, Fire Pit, Garden, Private Yard
Garage Asphalt, Concrete, Insulated Garage, Lighted
Garage Spaces 2.0
Fence Partial
Utilities Available Cable Available, Electricity Connected, Internet Access (Wired), Natural Gas Connected
View Mountain(s)
Roof Type Composition
Parking Type Asphalt, Concrete, Insulated Garage, Lighted
Total Parking Spaces 4
Garage Yes
Building
Lot Description Cul-De-Sac, Foothills
Story Two
Foundation Slab
Sewer Public Sewer
Water Public
Level or Stories Two
Structure Type Frame, Wood Siding
Schools
Elementary Schools Parmalee
Middle Schools Evergreen
High Schools Evergreen
School District Jefferson County R-1
Others
Senior Community No
Ownership Individual
Acceptable Financing Cash, Conventional
Listing Terms Cash, Conventional
Special Listing Condition None
Pets Description Yes
Read Less Info
Want to know what your home might be worth? Contact us for a FREE valuation!

Our team is ready to help you sell your home for the highest possible price ASAP

© 2024 METROLIST, INC., DBA RECOLORADO® – All Rights Reserved
6455 S. Yosemite St., Suite 500 Greenwood Village, CO 80111 USA
Bought with Colorado Is Home Real Estate Group
GET MORE INFORMATION

Consultant | Broker Associate | FA100030130






