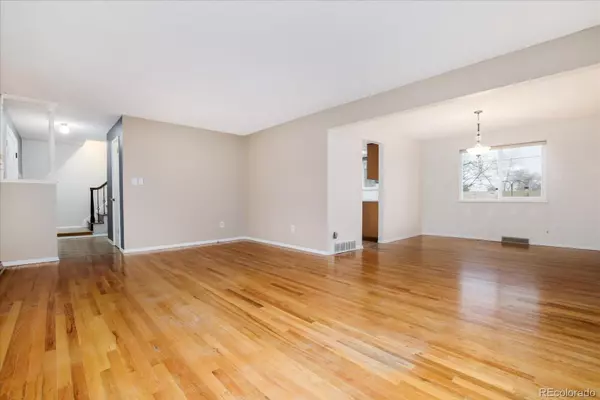$650,000
$600,000
8.3%For more information regarding the value of a property, please contact us for a free consultation.
3 Beds
3 Baths
2,750 SqFt
SOLD DATE : 04/25/2022
Key Details
Sold Price $650,000
Property Type Single Family Home
Sub Type Single Family Residence
Listing Status Sold
Purchase Type For Sale
Square Footage 2,750 sqft
Price per Sqft $236
Subdivision Southern Gables
MLS Listing ID 7516839
Sold Date 04/25/22
Bedrooms 3
Full Baths 1
Half Baths 1
Three Quarter Bath 1
HOA Y/N No
Originating Board recolorado
Year Built 1966
Annual Tax Amount $2,364
Tax Year 2020
Lot Size 8,712 Sqft
Acres 0.2
Property Description
Welcome to this two story charmer in Lakewood. On the main floor you will find a formal living room, dining room, and family room with original hardwood floors throughout. The kitchen has space for a breakfast table and there is a ½ bath on the main floor. The windows have been replaced on the first two levels and all of the exterior walls have been filled with new insulation. You will find three bedrooms upstairs with a large master suite that has room for an office and ¾ master bath. The secondary bathroom upstairs has been expanded to include washer and dryer hookups. When you head downstairs into the partially finished basement you will notice a newer furnace, water heater, radon mitigation system, and additional washer/dryer hookups. In the two car garage you will find a new garage door, opener, and a built in dog area with backyard access. The exterior has been recently repainted with a new electrical panel and air conditioning. This home is just waiting for you to come and put your finishing touches on the interior! Enjoy the warmer days in the expansive yard and under the covered patio. Prime Lakewood location close to shopping, dining, and outdoor recreation! *The Listing Broker's offer of compensation is made only to participants of the MLS where the listing is filed.
Location
State CO
County Jefferson
Rooms
Basement Bath/Stubbed, Cellar, Finished
Interior
Interior Features Eat-in Kitchen, Laminate Counters, Smoke Free
Heating Forced Air
Cooling Central Air
Flooring Linoleum, Wood
Fireplaces Number 1
Fireplace Y
Appliance Dishwasher, Dryer, Oven, Range, Range Hood, Refrigerator, Washer
Laundry In Unit
Exterior
Exterior Feature Dog Run, Private Yard, Rain Gutters
Garage Concrete, Exterior Access Door
Garage Spaces 2.0
Fence Full
Utilities Available Cable Available, Electricity Connected, Internet Access (Wired), Natural Gas Connected
Roof Type Composition
Parking Type Concrete, Exterior Access Door
Total Parking Spaces 2
Garage Yes
Building
Story Two
Foundation Slab
Sewer Public Sewer
Water Public
Level or Stories Two
Structure Type Brick, Frame, Wood Siding
Schools
Elementary Schools Green Gables
Middle Schools Carmody
High Schools Bear Creek
School District Jefferson County R-1
Others
Senior Community No
Ownership Individual
Acceptable Financing Cash, Conventional, FHA, VA Loan
Listing Terms Cash, Conventional, FHA, VA Loan
Special Listing Condition None
Read Less Info
Want to know what your home might be worth? Contact us for a FREE valuation!

Our team is ready to help you sell your home for the highest possible price ASAP

© 2024 METROLIST, INC., DBA RECOLORADO® – All Rights Reserved
6455 S. Yosemite St., Suite 500 Greenwood Village, CO 80111 USA
Bought with Kentwood Real Estate Cherry Creek
GET MORE INFORMATION

Consultant | Broker Associate | FA100030130






