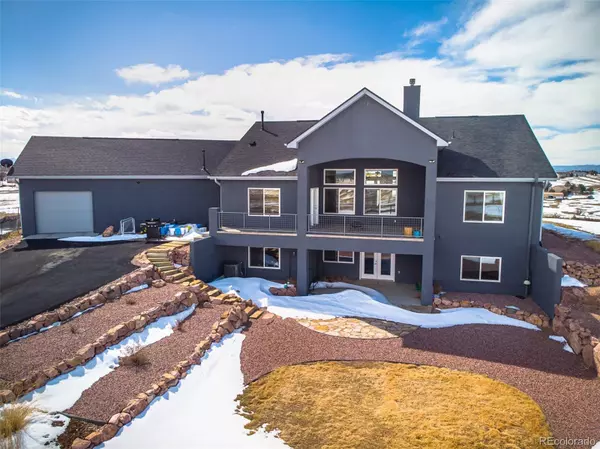$1,200,000
$1,150,000
4.3%For more information regarding the value of a property, please contact us for a free consultation.
5 Beds
3 Baths
4,628 SqFt
SOLD DATE : 04/22/2022
Key Details
Sold Price $1,200,000
Property Type Single Family Home
Sub Type Single Family Residence
Listing Status Sold
Purchase Type For Sale
Square Footage 4,628 sqft
Price per Sqft $259
Subdivision Elk Creek Ranches
MLS Listing ID 7149949
Sold Date 04/22/22
Bedrooms 5
Full Baths 2
Three Quarter Bath 1
HOA Y/N No
Originating Board recolorado
Year Built 2017
Annual Tax Amount $3,445
Tax Year 2020
Lot Size 6.300 Acres
Acres 6.3
Property Description
This property is your Colorado dream come true! This gorgeous home is located onover 6 acres in Elk Creek Ranches with breathtaking views of Pikes Peak. It is only a 20 minute commute to I25 in Castle Rock, and is located near the El Paso County and Douglas County line. The exterior of this home is fully landscaped with yard and rock terracing, RV parking, RV Hookups and a wrap around asphalt driveway with a double through entry garage door! Situated just right, there is room for a barn, dream shop or care taker quarters. The interior of the home has stunning luxury vinyl flooring, locally sourced wood barn doors, high ceilings, and a spacious layout! The kitchen is a chef's dream with beautiful wood cabinetry, large island, stainless appliances, gas oven, and large walk in pantry. The dining area has large windows and a walks out to the concrete deck. The spacious great room has a cozy fireplace with a mantle made from a Black Forest Fire tree trunk. This home is over 4,500 sq ft, with 5 bed and 3 bath and a dream oversized, heated garage with workbench. There is many extras including walkout basement, recessed lighting, in floor outlets, usb outlets, whole house water filter, barn doors, hand scraped texture, workshop and drain in garage, and even a dog wash station! Welcome home to Colorado's Finest.
Location
State CO
County El Paso
Zoning RR-5
Rooms
Basement Finished, Walk-Out Access
Main Level Bedrooms 3
Interior
Heating Forced Air
Cooling Central Air
Fireplaces Number 1
Fireplaces Type Family Room
Fireplace Y
Appliance Dishwasher, Disposal, Microwave, Oven, Refrigerator
Exterior
Garage Oversized
Garage Spaces 3.0
Utilities Available Electricity Connected, Natural Gas Connected
Roof Type Composition
Parking Type Oversized
Total Parking Spaces 3
Garage Yes
Building
Story One
Sewer Septic Tank
Water Well
Level or Stories One
Structure Type Frame
Schools
Elementary Schools Lewis-Palmer
Middle Schools Lewis-Palmer
High Schools Lewis-Palmer
School District Lewis-Palmer 38
Others
Senior Community No
Ownership Individual
Acceptable Financing Cash, Conventional, VA Loan
Listing Terms Cash, Conventional, VA Loan
Special Listing Condition None
Read Less Info
Want to know what your home might be worth? Contact us for a FREE valuation!

Our team is ready to help you sell your home for the highest possible price ASAP

© 2024 METROLIST, INC., DBA RECOLORADO® – All Rights Reserved
6455 S. Yosemite St., Suite 500 Greenwood Village, CO 80111 USA
Bought with NAV Real Estate
GET MORE INFORMATION

Consultant | Broker Associate | FA100030130






