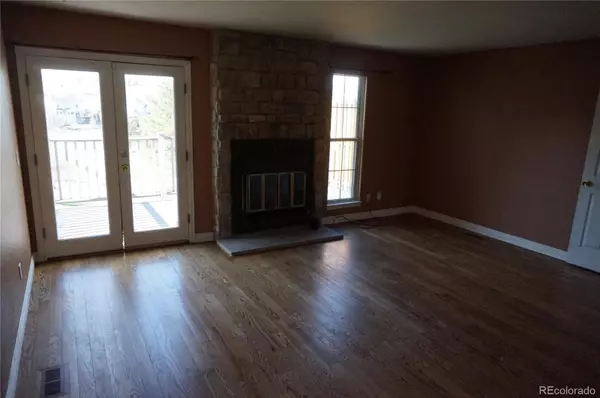$445,000
$390,000
14.1%For more information regarding the value of a property, please contact us for a free consultation.
3 Beds
3 Baths
1,612 SqFt
SOLD DATE : 05/02/2022
Key Details
Sold Price $445,000
Property Type Multi-Family
Sub Type Multi-Family
Listing Status Sold
Purchase Type For Sale
Square Footage 1,612 sqft
Price per Sqft $276
Subdivision Dutch Ridge
MLS Listing ID 7773483
Sold Date 05/02/22
Style Contemporary
Bedrooms 3
Full Baths 1
Half Baths 1
Three Quarter Bath 1
Condo Fees $250
HOA Fees $250/mo
HOA Y/N Yes
Abv Grd Liv Area 1,116
Originating Board recolorado
Year Built 1982
Annual Tax Amount $2,066
Tax Year 2020
Acres 0.02
Property Description
Amazing Mountain Views from your deck or from the walkout finished basement. Just a few steps from you back door connects to the trails systems. Remodeled and updated Townhome. Updated kitchen and bath rooms, Appliances are all newer(within the last few years. Basement carpet was replaced in 2017. The hardwoods floors were installed in 2019. Reserved parking.
Location
State CO
County Jefferson
Zoning P-D
Rooms
Basement Finished, Walk-Out Access
Interior
Interior Features Ceiling Fan(s), High Speed Internet, Kitchen Island, Smoke Free, Stone Counters
Heating Forced Air
Cooling Central Air
Flooring Carpet, Wood
Fireplaces Number 1
Fireplaces Type Family Room
Fireplace Y
Appliance Dishwasher, Disposal, Dryer, Microwave, Refrigerator, Washer
Exterior
Exterior Feature Balcony
Parking Features Asphalt, Concrete
Pool Outdoor Pool
Utilities Available Cable Available, Electricity Connected, Natural Gas Connected, Phone Available
View Mountain(s)
Roof Type Composition
Total Parking Spaces 1
Garage No
Building
Lot Description Landscaped, Master Planned
Foundation Slab
Sewer Public Sewer
Water Public
Level or Stories Two
Structure Type Frame
Schools
Elementary Schools Stony Creek
Middle Schools Deer Creek
High Schools Chatfield
School District Jefferson County R-1
Others
Senior Community No
Ownership Individual
Acceptable Financing Cash, Conventional, FHA, VA Loan
Listing Terms Cash, Conventional, FHA, VA Loan
Special Listing Condition None
Read Less Info
Want to know what your home might be worth? Contact us for a FREE valuation!

Our team is ready to help you sell your home for the highest possible price ASAP

© 2025 METROLIST, INC., DBA RECOLORADO® – All Rights Reserved
6455 S. Yosemite St., Suite 500 Greenwood Village, CO 80111 USA
Bought with MB DELAHANTY & ASSOCIATES
GET MORE INFORMATION
Consultant | Broker Associate | FA100030130






