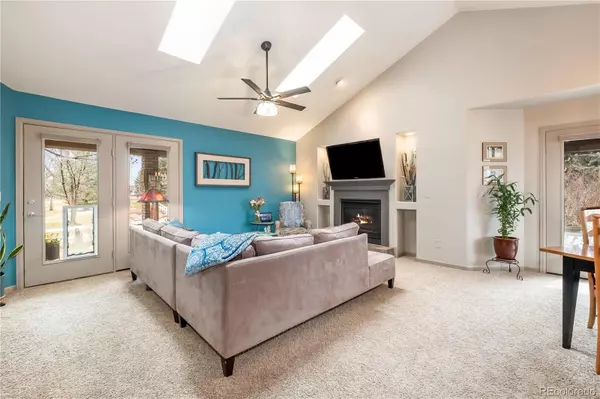$660,000
$625,000
5.6%For more information regarding the value of a property, please contact us for a free consultation.
5 Beds
3 Baths
3,099 SqFt
SOLD DATE : 04/29/2022
Key Details
Sold Price $660,000
Property Type Single Family Home
Sub Type Single Family Residence
Listing Status Sold
Purchase Type For Sale
Square Footage 3,099 sqft
Price per Sqft $212
Subdivision Mariana Glen
MLS Listing ID 7751776
Sold Date 04/29/22
Bedrooms 5
Full Baths 2
Three Quarter Bath 1
Condo Fees $525
HOA Fees $43/ann
HOA Y/N Yes
Abv Grd Liv Area 1,671
Originating Board recolorado
Year Built 1995
Annual Tax Amount $2,492
Tax Year 2021
Acres 0.19
Property Description
Stunning all brick ranch backing and siding to neighborhood greenbelt open space with many trees and walking trails. 2 very private outdoor living spaces. 3 bedrooms and 2 baths on the main level. Many kitchen, bath and railing updates. Kitchen features slab granite, full tile backsplash, sit up peninsula and high end induction cooktop. The living room with gas fireplace is open to the kitchen and dining areas. Fully remodeled handicapped accessible hall bath has a roll-in shower. The stair railing has a new modern feel. The basement includes 2 to 3 additional bedrooms, full bath , large rec room with wet bar and gas fireplace. 3 car garage, class IV roof, radon mitigation system already installed and this home has "pulse" internet.
Location
State CO
County Larimer
Zoning RES
Rooms
Basement Finished
Main Level Bedrooms 5
Interior
Interior Features Five Piece Bath, Open Floorplan, Walk-In Closet(s), Wet Bar
Heating Forced Air
Cooling Central Air
Flooring Carpet, Tile
Fireplaces Number 2
Fireplaces Type Family Room, Gas, Living Room
Fireplace Y
Appliance Dishwasher, Dryer, Microwave, Oven, Refrigerator, Washer
Exterior
Garage Spaces 3.0
Utilities Available Electricity Available, Natural Gas Available
Roof Type Composition
Total Parking Spaces 3
Garage Yes
Building
Lot Description Corner Lot, Level, Open Space, Sprinklers In Front
Sewer Public Sewer
Water Public
Level or Stories One
Structure Type Brick
Schools
Elementary Schools Namaqua
Middle Schools Walt Clark
High Schools Thompson Valley
School District Thompson R2-J
Others
Senior Community No
Ownership Individual
Acceptable Financing Cash, Conventional, VA Loan
Listing Terms Cash, Conventional, VA Loan
Special Listing Condition None
Read Less Info
Want to know what your home might be worth? Contact us for a FREE valuation!

Our team is ready to help you sell your home for the highest possible price ASAP

© 2025 METROLIST, INC., DBA RECOLORADO® – All Rights Reserved
6455 S. Yosemite St., Suite 500 Greenwood Village, CO 80111 USA
Bought with C3 Real Estate Solutions, LLC
GET MORE INFORMATION
Consultant | Broker Associate | FA100030130






