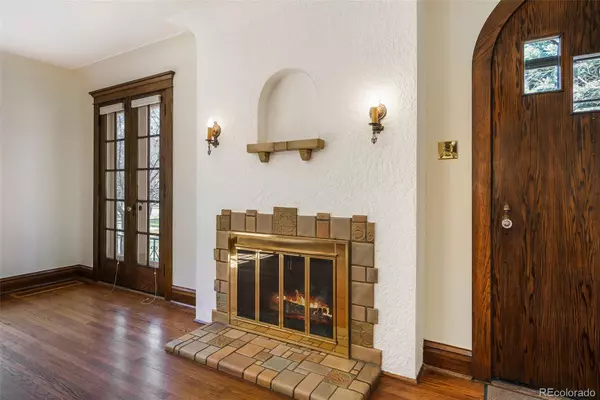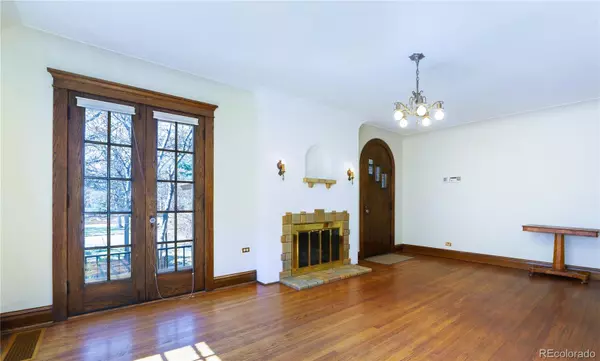$1,100,000
$1,050,000
4.8%For more information regarding the value of a property, please contact us for a free consultation.
3 Beds
2 Baths
2,500 SqFt
SOLD DATE : 04/29/2022
Key Details
Sold Price $1,100,000
Property Type Single Family Home
Sub Type Single Family Residence
Listing Status Sold
Purchase Type For Sale
Square Footage 2,500 sqft
Price per Sqft $440
Subdivision Park Hill
MLS Listing ID 3731505
Sold Date 04/29/22
Style Tudor
Bedrooms 3
Full Baths 1
Three Quarter Bath 1
HOA Y/N No
Originating Board recolorado
Year Built 1928
Annual Tax Amount $4,003
Tax Year 2021
Lot Size 6,098 Sqft
Acres 0.14
Property Description
This beautiful 1928 Tudor, is set on Kearney Street, one of Park Hill’s widest, quietest streets. It has all the charm of its era and all of the modern conveniences. The exterior is notable for the unusual pattern stamped on the brick. The interior has stunning Craftsman style quarter sawn dark oak floors, trim, French doors, archway and columns. Walls throughout are freshly painted in a rich cream color adding a bright clean look. Original light fixtures and two attractive gas fireplaces make the large rooms feel cozy. The kitchen is remodeled with cherry cabinets reflecting the craftsmen style of the home, granite countertops, breakfast bar, modern and vintage lighting, stainless steel appliances, gas stove and a deep utilitarian sink. The open floor plan connects the living room, dining room, kitchen and south facing bright sun porch with options to close off rooms. The bedrooms and bathroom are separated from the living area by a hallway and oak door, offering the possibility of privacy and quiet. Deep drawers and a large cabinet in the hallway offer extra storage. The bathroom, wide enough for a wheelchair, has attractive original tile, fixtures and a newly resurfaced tub. Two staircases go to the basement. The basement bedroom and huge family room have original oak floors and window trim. Many closets in the basement offer extra storage. In 2017, the roof was replaced. Central AC was added making the home comfortable in winter and summer. The property has mature trees in front and back. The detached garage holds 2 cars and is connected to the large studio workshop which may be heated on demand. The studio is perfect for a home hobbyist, carpenter or artist. Three blocks north on Kearney Street are well known restaurants-Cake Crumbs, Tables, Neighbors and Lucina- as well as shops and services. Four blocks south on Kearney Street are Safeway, King Soopers, and Walgreens. The home has been well cared for and is turn key ready for a lucky buyer.
Location
State CO
County Denver
Zoning U-SU-E
Rooms
Basement Full
Main Level Bedrooms 2
Interior
Interior Features Breakfast Nook, Granite Counters, Open Floorplan, Utility Sink
Heating Forced Air, Natural Gas
Cooling Central Air
Flooring Tile, Wood
Fireplaces Number 1
Fireplaces Type Gas, Gas Log, Living Room
Fireplace Y
Appliance Dishwasher, Disposal, Dryer, Microwave, Oven, Range, Refrigerator, Washer
Exterior
Exterior Feature Private Yard
Garage 220 Volts, Concrete, Heated Garage, Lighted, Oversized
Garage Spaces 2.0
Fence Full
Utilities Available Electricity Connected, Internet Access (Wired), Natural Gas Connected, Phone Connected
Roof Type Architecural Shingle, Composition
Parking Type 220 Volts, Concrete, Heated Garage, Lighted, Oversized
Total Parking Spaces 2
Garage No
Building
Lot Description Level, Many Trees, Sprinklers In Front, Sprinklers In Rear
Story One
Sewer Public Sewer
Water Public
Level or Stories One
Structure Type Brick
Schools
Elementary Schools Park Hill
Middle Schools Smiley
High Schools East
School District Denver 1
Others
Senior Community No
Ownership Individual
Acceptable Financing Cash, Conventional, FHA, VA Loan
Listing Terms Cash, Conventional, FHA, VA Loan
Special Listing Condition None
Read Less Info
Want to know what your home might be worth? Contact us for a FREE valuation!

Our team is ready to help you sell your home for the highest possible price ASAP

© 2024 METROLIST, INC., DBA RECOLORADO® – All Rights Reserved
6455 S. Yosemite St., Suite 500 Greenwood Village, CO 80111 USA
Bought with BANYAN REAL ESTATE LLC
GET MORE INFORMATION

Consultant | Broker Associate | FA100030130






