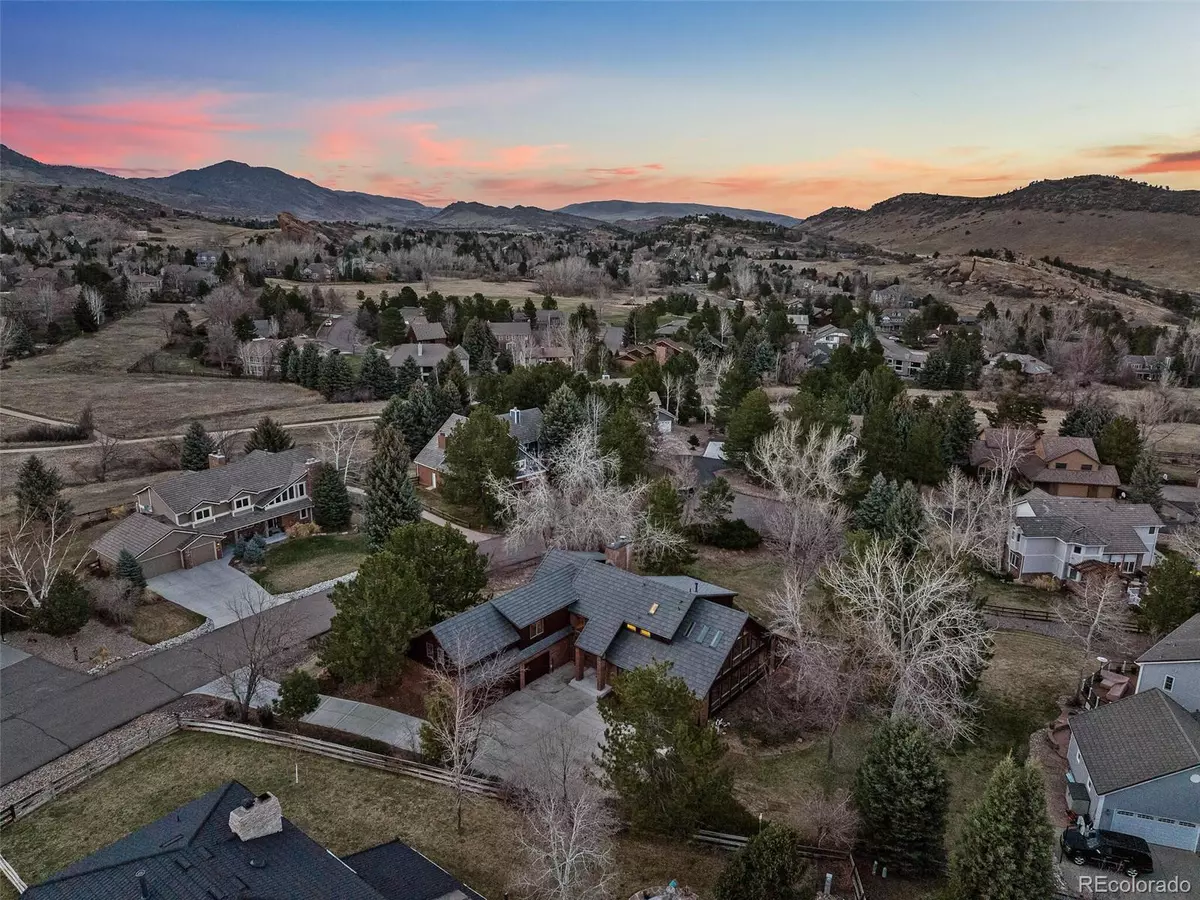$1,650,000
$1,275,000
29.4%For more information regarding the value of a property, please contact us for a free consultation.
5 Beds
3 Baths
4,093 SqFt
SOLD DATE : 04/29/2022
Key Details
Sold Price $1,650,000
Property Type Single Family Home
Sub Type Single Family Residence
Listing Status Sold
Purchase Type For Sale
Square Footage 4,093 sqft
Price per Sqft $403
Subdivision North Ranch At Ken Caryl
MLS Listing ID 2324227
Sold Date 04/29/22
Style Mountain Contemporary
Bedrooms 5
Full Baths 2
Half Baths 1
Condo Fees $56
HOA Fees $56/mo
HOA Y/N Yes
Originating Board recolorado
Year Built 1987
Annual Tax Amount $5,788
Tax Year 2020
Lot Size 0.620 Acres
Acres 0.62
Property Description
Have you been dreaming of your perfect Colorado Home? Wonderful opportunity to live in Ken Caryl North Ranch on an oversized (.62 acre), quiet lot. Enjoy mountain views from most rooms in the home! You will love the redesigned Chef's Kitchen with Wolf gas stove, granite countertops, double ovens, warming drawer, island, designer hardware, backsplash, under cabinet lighting, Viking wine cabinet and large pantry. The living room has incredible natural light, refinished hardwood floors, tall ceilings, skylights and fireplace. On the main level there is a bedroom, additional office/flex space, formal dining room, sunroom-perfect for your home gym and laundry area with built-in cabinets for additional storage. Step outside to your private outdoor oasis and enjoy the tranquility of living in the valley and viewing wildlife from your 815 sf deck. Extensive landscaping has been recently completed including a patio, retaining wall and low maintenance landscaping. Head upstairs to the spacious Primary Suite with soaking tub, mountain views, step- in shower, 2 walk-in closets and double vanities. In addition, there are 3 additional bedrooms upstairs with spacious closets and a full bathroom. The 1,864 sf walk-out, unfinished basement is a blank canvas to design additional bedrooms, bathroom, rec room, fitness room, etc. Oversized 3-car garage has plenty of space for bikes and your outdoor gear. There is also additional parking on the large driveway. Ideally located-just over a 30 min drive to Downtown Denver, minutes to shopping/restaurants and short distance to award-winning schools. Many other upgrades include: New Interior and Exterior Paint | New Roof | New Gutters | New Skylights | New Furnace/AC | Recent Landscaping/Patio/Driveway. Ken Caryl offers 40+ miles of private trails, multiple pools, equestrian center, tennis courts, fitness center.
Location
State CO
County Jefferson
Zoning P-D
Rooms
Basement Exterior Entry, Full, Unfinished, Walk-Out Access
Main Level Bedrooms 1
Interior
Interior Features Breakfast Nook, Built-in Features, Ceiling Fan(s), Eat-in Kitchen, Entrance Foyer, Five Piece Bath, Granite Counters, High Ceilings, Kitchen Island, Pantry, Primary Suite, Smoke Free, Vaulted Ceiling(s), Walk-In Closet(s)
Heating Forced Air, Passive Solar
Cooling Central Air
Flooring Carpet, Linoleum, Wood
Fireplaces Number 1
Fireplaces Type Gas, Kitchen, Living Room
Fireplace Y
Appliance Bar Fridge, Cooktop, Dishwasher, Disposal, Double Oven, Dryer, Microwave, Oven, Range, Range Hood, Refrigerator, Tankless Water Heater, Warming Drawer, Washer, Wine Cooler
Exterior
Exterior Feature Private Yard
Garage Spaces 3.0
Roof Type Cement Shake
Total Parking Spaces 3
Garage Yes
Building
Lot Description Foothills, Landscaped, Level, Sprinklers In Front, Sprinklers In Rear
Story Two
Sewer Public Sewer
Water Public
Level or Stories Two
Structure Type Brick, Wood Siding
Schools
Elementary Schools Bradford
Middle Schools Bradford
High Schools Chatfield
School District Jefferson County R-1
Others
Senior Community No
Ownership Individual
Acceptable Financing Cash, Conventional, Jumbo, VA Loan
Listing Terms Cash, Conventional, Jumbo, VA Loan
Special Listing Condition None
Read Less Info
Want to know what your home might be worth? Contact us for a FREE valuation!

Our team is ready to help you sell your home for the highest possible price ASAP

© 2024 METROLIST, INC., DBA RECOLORADO® – All Rights Reserved
6455 S. Yosemite St., Suite 500 Greenwood Village, CO 80111 USA
Bought with RE/MAX Professionals
GET MORE INFORMATION

Consultant | Broker Associate | FA100030130






