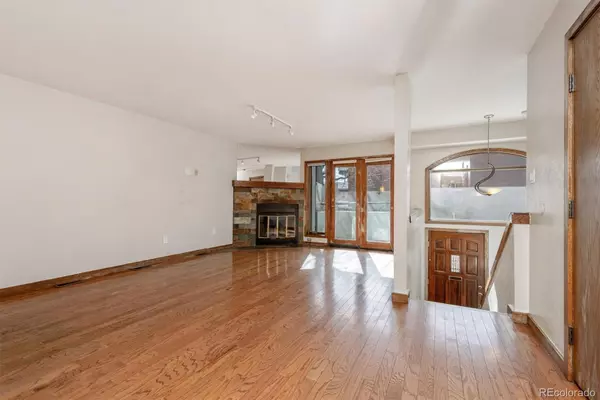$418,000
$426,000
1.9%For more information regarding the value of a property, please contact us for a free consultation.
1 Bed
2 Baths
986 SqFt
SOLD DATE : 05/09/2022
Key Details
Sold Price $418,000
Property Type Condo
Sub Type Condominium
Listing Status Sold
Purchase Type For Sale
Square Footage 986 sqft
Price per Sqft $423
Subdivision Capitol Hill
MLS Listing ID 3368700
Sold Date 05/09/22
Bedrooms 1
Full Baths 1
Half Baths 1
Condo Fees $566
HOA Fees $566/mo
HOA Y/N Yes
Originating Board recolorado
Year Built 1985
Annual Tax Amount $1,924
Tax Year 2021
Lot Size 0.590 Acres
Acres 0.59
Property Description
Easter Weekend is upon us! Hop on over and come see this great Condo in the super hip Governor's Park Area*Located in the Heart of Denver wiith a Walk Score of 91 you can count on getting most anywhere on foot or bike like Cheesman Park, Restaurants, Shopping and Entertainment too* This Condo lives Large and in Charge with an updated Kitchen, Formal Dining and Living room space on one level and the Primary Bedroom on it's own level entirely* The Kitchen includes Stainless Appliances (Beverage Fridge too), Quartz Counters and Eat In Bar* The Formal Dining can handle a table for 6-8 and Sideboard easily* Formal Living Room has a Wood Burning Fireplace and Opens up onto the Balcony to watch those beautiful Sunset Skies in the Evening*There is also a well appointed Half Bath on this Level* The Primary Suite is Private with a Large Full Bathroom and Walk In Closet* The lower level Patio is right outside for your Morning Coffee* Yes there is Storage too on this level for lots of your Extras*Walk Out the Lower Level rear door into the heated Parking Garage and your Reserved Space* This unit includes 1 space, and the renting of another space is possible*The Pool/Patio has been UPDATED for Summertime weekends with Friends* This unit was previously a rental, past rental history is available upon request*
Location
State CO
County Denver
Zoning G-MU-3
Interior
Interior Features Ceiling Fan(s), Entrance Foyer, Granite Counters, Open Floorplan, Primary Suite, Walk-In Closet(s)
Heating Forced Air, Natural Gas
Cooling Central Air
Flooring Carpet, Stone, Wood
Fireplaces Number 1
Fireplaces Type Living Room
Fireplace Y
Appliance Cooktop, Dishwasher, Dryer, Microwave, Oven, Refrigerator, Washer, Wine Cooler
Laundry In Unit
Exterior
Exterior Feature Balcony
Garage Heated Garage
Garage Spaces 1.0
Pool Outdoor Pool
Utilities Available Cable Available, Electricity Available, Electricity Connected, Phone Available
Roof Type Unknown
Parking Type Heated Garage
Total Parking Spaces 1
Garage No
Building
Lot Description Corner Lot, Historical District, Near Public Transit
Story Two
Sewer Public Sewer
Water Public
Level or Stories Two
Structure Type Frame, Stucco
Schools
Elementary Schools Dora Moore
Middle Schools Morey
High Schools East
School District Denver 1
Others
Senior Community No
Ownership Individual
Acceptable Financing Cash, Conventional
Listing Terms Cash, Conventional
Special Listing Condition None
Read Less Info
Want to know what your home might be worth? Contact us for a FREE valuation!

Our team is ready to help you sell your home for the highest possible price ASAP

© 2024 METROLIST, INC., DBA RECOLORADO® – All Rights Reserved
6455 S. Yosemite St., Suite 500 Greenwood Village, CO 80111 USA
Bought with Resident Realty South Metro
GET MORE INFORMATION

Consultant | Broker Associate | FA100030130






