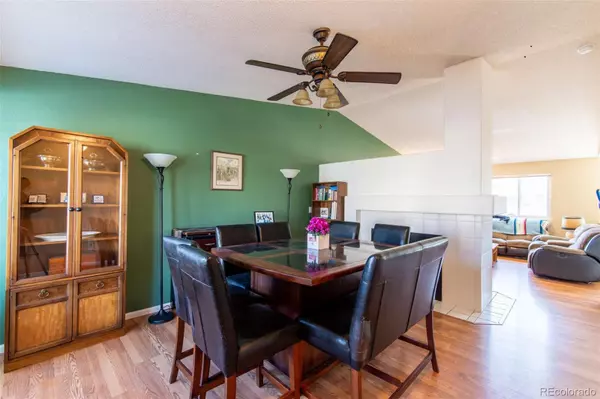$530,000
$525,000
1.0%For more information regarding the value of a property, please contact us for a free consultation.
3 Beds
3 Baths
1,527 SqFt
SOLD DATE : 05/23/2022
Key Details
Sold Price $530,000
Property Type Single Family Home
Sub Type Single Family Residence
Listing Status Sold
Purchase Type For Sale
Square Footage 1,527 sqft
Price per Sqft $347
Subdivision Stony Creek
MLS Listing ID 3458384
Sold Date 05/23/22
Style Contemporary
Bedrooms 3
Full Baths 1
Half Baths 1
Three Quarter Bath 1
Condo Fees $178
HOA Fees $178/mo
HOA Y/N Yes
Abv Grd Liv Area 1,527
Originating Board recolorado
Year Built 1996
Annual Tax Amount $1,831
Tax Year 2020
Acres 0.06
Property Description
*Single Owner*Pride of Ownership*Seller has worked hard preparing this home for the next home-owner*2 yr. old Newer Comp. Shingle Roof w/Solar Panels & Brand Newly installed Tesla Control Panel*This Charming Hm. has several interior ADA compliance built-in Amenities*Main flr. & Bsmnt. Chairlifts*Mstr. Bdrm. comes w/an Oversized Luxury Sauna/Steam Multi Jetted Tiled Shower & Vinyl flr. & Remote Control Ceiling Fan*2nd Upper Bthrm. has a Walk-in Multi Jetted Tub for Soaking & Shower*Home has been Professionally Cleaned interior & Carpet Shampooed*Hrdwd. Laminate on the main*Newly hung 6-Panel doors throughout*Newly cleaned & maintenanced Shared Living rm./Family rm. Gas FP w/a 1 yr. warranty*Family & Lvg. Rm. have Vaulted Ceilings & Bay Window*Roomy Kitchen & Oak Wood Cabinets w/Separate Eating Space & Brkfst. Nook*Maytag Gas Stove & Dble. Oven*Maytag side-by-side Frig.*Deep Stainless Steele Dble. sink & Flex Spray wand*Laminate Counter Tops* Pantry & Half-Bth off Kitch.*3 Roomy Bdrms. Up. w/Newly painted touch ups*Fully Warranted Hunter Douglas Blinds Throughout*Whole Hse. Pre-wired for Alexa/Google Command Station*Attic Fan & Central A/C cooling*Partial Fin. Bsmnt. Multi-Function Rm. equipped w/Full Surround Sound Syst. & Spkrs.*Laundry Rm. houses Newer Maytag W/D, Deep Basin Utility Sink, Newer Amana Gas Furnace & Honeywell Steam Humidifier*Reverse Osmosis Water Syst.*Whole Hse. Pre-wired for Wyze Security Intrusion Syst. (Lease of Approx. $4.99/mo. req'd. by Byrs. choice)*Nwr. Covered Trex Deck w/Outdoor Surround Sound Syst. & Mounted Remote control Wht. Screen (all Staying)*Solar Powered Deck Stair Lights*Fully Functioning Water Fall feature w/Night Lights*Bckyrd. Drip Irrigation Syst., Blossoming Trees & rm. for a sm. garden*Pvt. Bckyd. 6 ft. Fence w/a Storage Shed*Roomy 2 Car Garg. w/Newer Door Opener & Quiet Rollers*Bcks 2 Partial Open Space & Westward View of the Mountains*This Hm. will not disappoint & will not last long*Come & see all the Amenities!!!*
Location
State CO
County Jefferson
Zoning P-D
Rooms
Basement Finished, Partial
Interior
Interior Features Audio/Video Controls, Breakfast Nook, Built-in Features, Ceiling Fan(s), Eat-in Kitchen, High Ceilings, High Speed Internet, Jet Action Tub, Laminate Counters, Pantry, Radon Mitigation System, Sauna, Smart Ceiling Fan, Smart Lights, Smart Thermostat, Smoke Free, Sound System, Hot Tub, Utility Sink, Vaulted Ceiling(s), Walk-In Closet(s), Wired for Data
Heating Forced Air, Natural Gas, Solar
Cooling Attic Fan, Central Air
Flooring Carpet, Laminate
Fireplaces Number 1
Fireplaces Type Family Room, Gas, Gas Log, Living Room
Equipment Satellite Dish
Fireplace Y
Appliance Cooktop, Dishwasher, Disposal, Double Oven, Dryer, Gas Water Heater, Humidifier, Oven, Range, Refrigerator, Self Cleaning Oven
Exterior
Exterior Feature Lighting, Private Yard, Rain Gutters, Water Feature
Parking Features Concrete
Garage Spaces 2.0
Fence Full
Pool Outdoor Pool
Utilities Available Cable Available, Electricity Connected, Internet Access (Wired), Natural Gas Connected, Phone Connected
View Mountain(s)
Roof Type Composition
Total Parking Spaces 2
Garage Yes
Building
Lot Description Landscaped, Level, Near Public Transit, Open Space, Sprinklers In Front, Sprinklers In Rear
Foundation Structural
Sewer Public Sewer
Water Public
Level or Stories Two
Structure Type Wood Siding
Schools
Elementary Schools Stony Creek
Middle Schools Deer Creek
High Schools Chatfield
School District Jefferson County R-1
Others
Senior Community No
Ownership Individual
Acceptable Financing Cash, Conventional, FHA, VA Loan
Listing Terms Cash, Conventional, FHA, VA Loan
Special Listing Condition None
Pets Allowed Cats OK, Dogs OK
Read Less Info
Want to know what your home might be worth? Contact us for a FREE valuation!

Our team is ready to help you sell your home for the highest possible price ASAP

© 2025 METROLIST, INC., DBA RECOLORADO® – All Rights Reserved
6455 S. Yosemite St., Suite 500 Greenwood Village, CO 80111 USA
Bought with My Denver Real Estate
GET MORE INFORMATION
Consultant | Broker Associate | FA100030130






