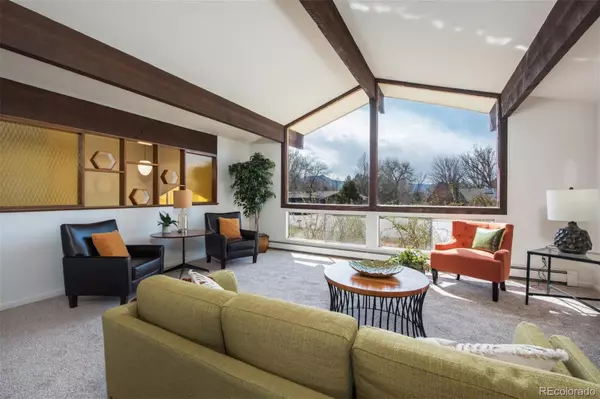$1,225,000
$1,050,000
16.7%For more information regarding the value of a property, please contact us for a free consultation.
4 Beds
2 Baths
2,138 SqFt
SOLD DATE : 05/20/2022
Key Details
Sold Price $1,225,000
Property Type Single Family Home
Sub Type Single Family Residence
Listing Status Sold
Purchase Type For Sale
Square Footage 2,138 sqft
Price per Sqft $572
Subdivision Paul Nor Estates
MLS Listing ID 7524057
Sold Date 05/20/22
Style Mid-Century Modern, Traditional
Bedrooms 4
Full Baths 2
HOA Y/N No
Originating Board recolorado
Year Built 1966
Annual Tax Amount $4,183
Tax Year 2021
Lot Size 0.650 Acres
Acres 0.65
Property Description
Don’t miss this opportunity to live in one of the most exclusive neighborhoods in Boulder; Paul Nor Estates! This one owner home built in 1966 has been loved and well cared for and includes much of the original mid-century modern charm that it made it so appealing in its day.
The home is very bright as every room has large windows that let in tons of natural light. The floorplan was ahead of its time with a fantastic Great Room with vaulted ceilings and exposed beams and an amazing picture window offering panoramic views of the mountains! There are 3 bedrooms on the main level, a full Bath featuring vintage fixtures and amenities, and an Eat-in Kitchen and formal Dining Room with access to the Deck for continued private enjoyment of this wonderful property. The garden level features a fourth Bedroom, Family Room, a second full Bathroom (which has been partially updated), separate Laundry Room with utility sink and walkout access to the backyard, and access to the Oversized Two Car Attached Garage with built-in cabinets.
The home sits on a maturely landscaped .65 acre lot which backs to privately held open property directly behind to the east and Boulder County Open Space to the northeast. It resides on a quiet cul-de-sac with incredible mountain views. In addition, much of the original classic charm and vintage fixtures remain while many of the major systems have been upgraded and replaced. These include a NEW Boiler (2021), NEW Water Heater (2021), NEW Roof and Gutters (2020), NEW Septic System including Leach Field (2016), NEW Sliding Glass Door to the deck (2021), NEW Carpet and Interior Paint (2022), and NEW Garage Door Springs and Sensors on both doors (2022). All this home needs to really shine is your finishing touches to bring it into the 21st Century and make it your own!
Location
State CO
County Boulder
Zoning RR
Rooms
Basement Daylight, Finished, Walk-Out Access
Main Level Bedrooms 3
Interior
Interior Features Eat-in Kitchen, Entrance Foyer, High Ceilings, Laminate Counters, Utility Sink, Vaulted Ceiling(s)
Heating Baseboard, Hot Water
Cooling None
Flooring Carpet, Tile, Vinyl
Fireplaces Number 1
Fireplaces Type Great Room, Wood Burning
Fireplace Y
Appliance Dryer, Gas Water Heater, Oven, Range, Refrigerator, Washer
Laundry In Unit
Exterior
Exterior Feature Private Yard, Rain Gutters
Garage Asphalt, Oversized, Storage
Garage Spaces 2.0
Utilities Available Electricity Connected, Natural Gas Connected
Roof Type Composition
Parking Type Asphalt, Oversized, Storage
Total Parking Spaces 2
Garage Yes
Building
Lot Description Cul-De-Sac, Level, Many Trees, Secluded
Story Split Entry (Bi-Level)
Sewer Septic Tank
Water Public
Level or Stories Split Entry (Bi-Level)
Structure Type Frame
Schools
Elementary Schools Douglass
Middle Schools Platt
High Schools Fairview
School District Boulder Valley Re 2
Others
Senior Community No
Ownership Individual
Acceptable Financing Cash, Conventional
Listing Terms Cash, Conventional
Special Listing Condition None
Read Less Info
Want to know what your home might be worth? Contact us for a FREE valuation!

Our team is ready to help you sell your home for the highest possible price ASAP

© 2024 METROLIST, INC., DBA RECOLORADO® – All Rights Reserved
6455 S. Yosemite St., Suite 500 Greenwood Village, CO 80111 USA
Bought with WK Real Estate
GET MORE INFORMATION

Consultant | Broker Associate | FA100030130






