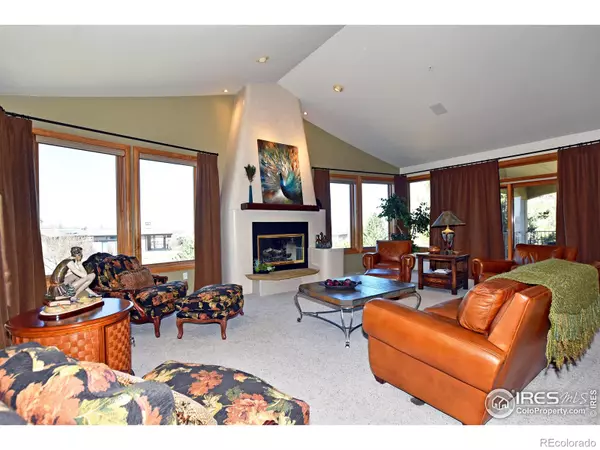$915,000
$895,000
2.2%For more information regarding the value of a property, please contact us for a free consultation.
4 Beds
3 Baths
4,386 SqFt
SOLD DATE : 06/02/2022
Key Details
Sold Price $915,000
Property Type Single Family Home
Sub Type Single Family Residence
Listing Status Sold
Purchase Type For Sale
Square Footage 4,386 sqft
Price per Sqft $208
Subdivision Poudre River Ranch
MLS Listing ID IR962274
Sold Date 06/02/22
Bedrooms 4
Full Baths 2
Three Quarter Bath 1
Condo Fees $375
HOA Fees $31/ann
HOA Y/N Yes
Originating Board recolorado
Year Built 1997
Annual Tax Amount $4,760
Tax Year 2021
Lot Size 1.620 Acres
Acres 1.62
Property Description
An original custom home built by Tom Frame.This one-of-a-kind beautiful walk-out Ranch-style home is situated on a little over 1.6 acres & surrounded by professional landscape, trails, buffalo grass & fruit trees. Enjoy the spectacular mountain views from the master bedroom-covered patio.An open concept fl. plan w/ details throughout, rounded walls from floor to ceiling, 3+ fireplaces, amazing remodeled kitchen perfect for entertaining w/ newer countertops and appliances.Everything you need to live comfortably from the main.Master suite has all the luxury features you could imagine: covered patio, walk-in closet, 5pc bathroom w/ steam shower, jetted tub & 3-sided fireplace.The fully finished walkout basement has a wet bar, theater rm, bedrooms, den/study & large great rm. Surround sound throughout.One of the basement covered outdoor patios has a built-in Kiva fireplace to enjoy on a cooler night.This acreage property in Greeley won't last long.Don't let this opportunity pass you by.
Location
State CO
County Weld
Zoning SFR
Rooms
Basement Full, Walk-Out Access
Main Level Bedrooms 1
Interior
Interior Features Eat-in Kitchen, Five Piece Bath, Jet Action Tub, Kitchen Island, Open Floorplan, Pantry, Vaulted Ceiling(s), Walk-In Closet(s), Wet Bar
Heating Forced Air
Cooling Ceiling Fan(s), Central Air
Flooring Vinyl, Wood
Fireplaces Type Basement, Family Room, Gas, Gas Log, Living Room, Other, Primary Bedroom
Equipment Home Theater
Fireplace N
Appliance Dishwasher, Disposal, Dryer, Humidifier, Microwave, Oven, Refrigerator, Self Cleaning Oven, Washer
Laundry In Unit
Exterior
Exterior Feature Balcony, Dog Run
Garage Oversized
Garage Spaces 3.0
Utilities Available Natural Gas Available
View Mountain(s)
Roof Type Composition
Parking Type Oversized
Total Parking Spaces 3
Garage Yes
Building
Lot Description Sprinklers In Front
Story One
Sewer Public Sewer
Water Public
Level or Stories One
Structure Type Stone,Stucco
Schools
Elementary Schools Tozer
Middle Schools Windsor
High Schools Windsor
School District Other
Others
Ownership Individual
Acceptable Financing Cash, Conventional, VA Loan
Listing Terms Cash, Conventional, VA Loan
Read Less Info
Want to know what your home might be worth? Contact us for a FREE valuation!

Our team is ready to help you sell your home for the highest possible price ASAP

© 2024 METROLIST, INC., DBA RECOLORADO® – All Rights Reserved
6455 S. Yosemite St., Suite 500 Greenwood Village, CO 80111 USA
Bought with Sears Real Estate
GET MORE INFORMATION

Consultant | Broker Associate | FA100030130






