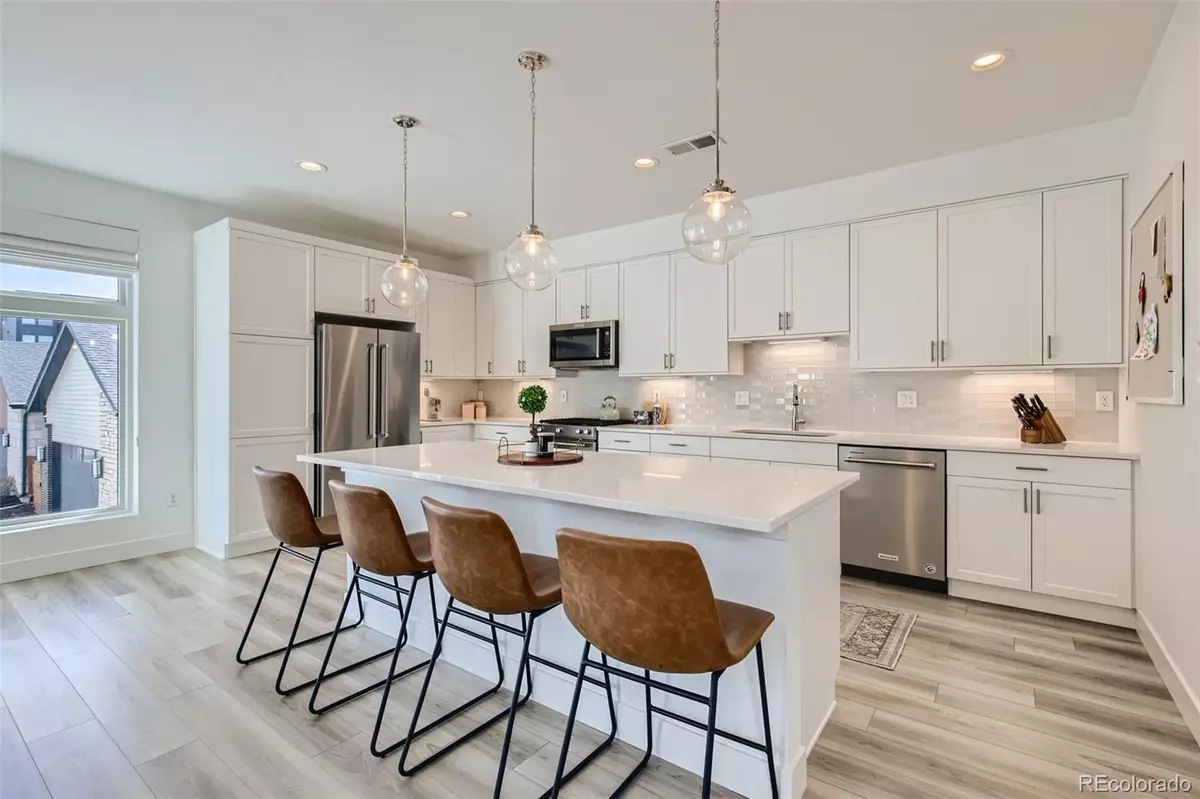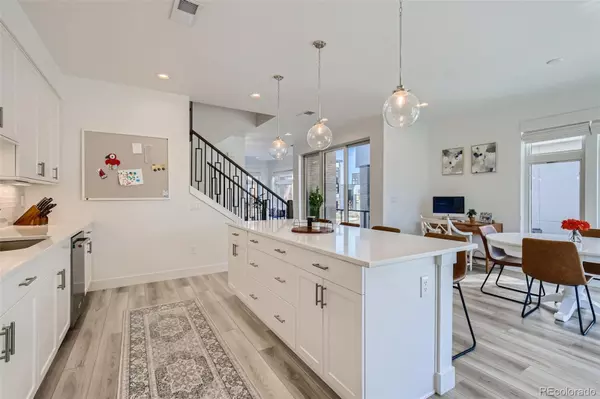$1,025,000
$930,000
10.2%For more information regarding the value of a property, please contact us for a free consultation.
4 Beds
4 Baths
2,151 SqFt
SOLD DATE : 05/11/2022
Key Details
Sold Price $1,025,000
Property Type Multi-Family
Sub Type Multi-Family
Listing Status Sold
Purchase Type For Sale
Square Footage 2,151 sqft
Price per Sqft $476
Subdivision Lowry
MLS Listing ID 8991277
Sold Date 05/11/22
Bedrooms 4
Full Baths 3
Half Baths 1
Condo Fees $168
HOA Fees $56/qua
HOA Y/N Yes
Originating Board recolorado
Year Built 2019
Annual Tax Amount $4,360
Tax Year 2021
Property Description
This distinct 4 bedroom 4 bathroom floor plan features sleek, contemporary lines and a floor plan that flows through three spacious levels. The massive rooftop deck, unlike anything else in Boulevard One, is equipped to support a hot tub and features panoramic mountain views, perfect for watching the sunset or storms roll in. Your main level has an amazing designer-appointed kitchen with an attached balcony perfect for grilling, and an open-concept living room featuring a cozy gas fireplace. Three of the four bedrooms are located on the 3rd floor which also has an extra nook for your Peloton or reading nook. Your private primary suite has a spa-inspired bathroom and a great walk-in closet. The first level features a large 4th bedroom with access to its own outdoor patio space, full bathroom, and walk-in closet. The oversized 2-car garage has enough room for extra storage. Boulevard One is booming with brand new retail including an urban Target, Sushi Ronan, Mod Pizza, Clark’s (coming soon) and so much more just BLOCKS away. Don’t miss out on your chance at this thoughtful and unique floorplan.
Location
State CO
County Denver
Zoning G-RH-3
Interior
Interior Features Kitchen Island, Open Floorplan, Primary Suite, Quartz Counters, Walk-In Closet(s)
Heating Forced Air, Natural Gas
Cooling Central Air
Flooring Vinyl
Fireplaces Number 1
Fireplaces Type Gas
Fireplace Y
Appliance Dishwasher, Dryer, Gas Water Heater, Microwave, Refrigerator, Self Cleaning Oven, Washer
Laundry In Unit
Exterior
Exterior Feature Balcony
Garage Spaces 2.0
View City, Mountain(s)
Roof Type Unknown
Total Parking Spaces 2
Garage Yes
Building
Lot Description Landscaped, Master Planned, Near Public Transit
Story Three Or More
Sewer Public Sewer
Water Public
Level or Stories Three Or More
Structure Type Brick, Concrete, Frame
Schools
Elementary Schools Lowry
Middle Schools Hill
High Schools George Washington
School District Denver 1
Others
Senior Community No
Ownership Individual
Acceptable Financing Cash, Conventional
Listing Terms Cash, Conventional
Special Listing Condition None
Pets Description Yes
Read Less Info
Want to know what your home might be worth? Contact us for a FREE valuation!

Our team is ready to help you sell your home for the highest possible price ASAP

© 2024 METROLIST, INC., DBA RECOLORADO® – All Rights Reserved
6455 S. Yosemite St., Suite 500 Greenwood Village, CO 80111 USA
Bought with LIV Sotheby's International Realty
GET MORE INFORMATION

Consultant | Broker Associate | FA100030130






