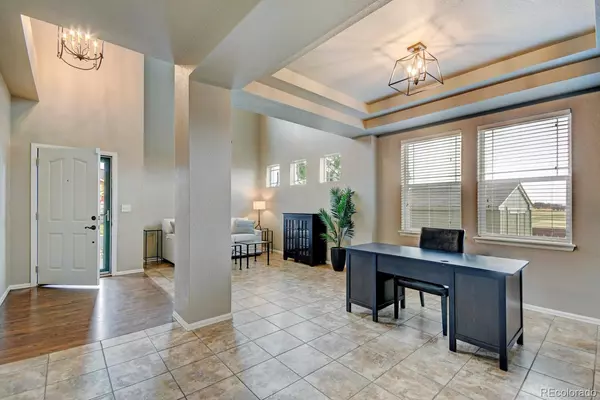$646,000
$579,000
11.6%For more information regarding the value of a property, please contact us for a free consultation.
3 Beds
3 Baths
2,305 SqFt
SOLD DATE : 05/09/2022
Key Details
Sold Price $646,000
Property Type Single Family Home
Sub Type Single Family Residence
Listing Status Sold
Purchase Type For Sale
Square Footage 2,305 sqft
Price per Sqft $280
Subdivision Traditions
MLS Listing ID 5900989
Sold Date 05/09/22
Style Traditional
Bedrooms 3
Full Baths 2
Half Baths 1
Condo Fees $92
HOA Fees $92/mo
HOA Y/N Yes
Abv Grd Liv Area 2,305
Originating Board recolorado
Year Built 2008
Annual Tax Amount $4,332
Tax Year 2021
Acres 0.17
Property Description
Welcome To This Charming Property Located On A Corner Lot Across From The Park. Upon Entering You Are Greeted With Soaring Ceilings And An Abundance Of Natural Light. The Chef In Your Home Will Love Cooking In This Kitchen With Stainless Steel Appliances, Gas Range, Herringbone Tile Backsplash, And An Island With Butcher Block Counter. The Main Level Is Completed With A Powder Room, Dining Room, And Formal Living Room. Cozy Up In The Family Room For Game Night With Heated Floor. The Lower Level Also Hosts The Laundry Room With Cabinets And Drying Rack. The Upstairs Boasts The Master Bedroom Which Is The Perfect Place To Unwind After A Long Day With Vaulted Ceilings, French Doors, Walk-In Closet, And An Ensuite 5 Piece Bathroom. The Upper Level Has New Carpet Throughout And Is Completed By Two Additional Bedrooms, A Full Bathroom, And Loft. Outdoor Entertaining Is A Blast On The Covered Patio With Hot Tub. The Unfinished Basement Is The Perfect Place To Put Your Finishing Touches Or Adds Additional Storage. Parking Is Easy WIth The Attached Three Car Heated Garage. Easy Access To Denver, DIA, And E470 This Fabulous Home Could Be Yours!
Location
State CO
County Arapahoe
Zoning SFR
Rooms
Basement Bath/Stubbed, Crawl Space, Unfinished
Interior
Interior Features Butcher Counters, Ceiling Fan(s), Eat-in Kitchen, Entrance Foyer, Five Piece Bath, Granite Counters, High Ceilings, Kitchen Island, Pantry, Primary Suite, Quartz Counters, Utility Sink, Vaulted Ceiling(s), Walk-In Closet(s)
Heating Forced Air
Cooling Central Air
Flooring Carpet, Tile, Vinyl, Wood
Fireplace N
Appliance Cooktop, Dishwasher, Disposal, Dryer, Microwave, Oven, Refrigerator, Washer
Laundry In Unit
Exterior
Exterior Feature Private Yard
Garage Spaces 3.0
Fence Full
Utilities Available Cable Available, Electricity Connected, Natural Gas Connected
Roof Type Composition
Total Parking Spaces 3
Garage Yes
Building
Lot Description Corner Lot, Level
Sewer Public Sewer
Water Public
Level or Stories Tri-Level
Structure Type Concrete, Frame, Wood Siding
Schools
Elementary Schools Vista Peak
Middle Schools Vista Peak
High Schools Vista Peak
School District Adams-Arapahoe 28J
Others
Senior Community No
Ownership Individual
Acceptable Financing Cash, Conventional, FHA, VA Loan
Listing Terms Cash, Conventional, FHA, VA Loan
Special Listing Condition None
Read Less Info
Want to know what your home might be worth? Contact us for a FREE valuation!

Our team is ready to help you sell your home for the highest possible price ASAP

© 2025 METROLIST, INC., DBA RECOLORADO® – All Rights Reserved
6455 S. Yosemite St., Suite 500 Greenwood Village, CO 80111 USA
Bought with Brokers Guild Homes
GET MORE INFORMATION
Consultant | Broker Associate | FA100030130






