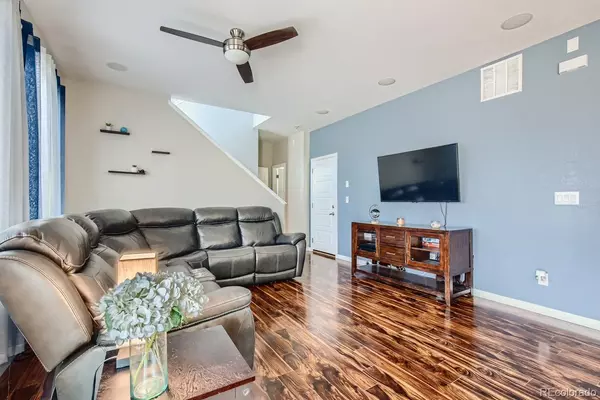$575,000
$539,000
6.7%For more information regarding the value of a property, please contact us for a free consultation.
3 Beds
4 Baths
2,341 SqFt
SOLD DATE : 05/16/2022
Key Details
Sold Price $575,000
Property Type Single Family Home
Sub Type Single Family Residence
Listing Status Sold
Purchase Type For Sale
Square Footage 2,341 sqft
Price per Sqft $245
Subdivision Reunion
MLS Listing ID 5067817
Sold Date 05/16/22
Style Contemporary
Bedrooms 3
Full Baths 2
Three Quarter Bath 1
Condo Fees $109
HOA Fees $36/qua
HOA Y/N Yes
Originating Board recolorado
Year Built 2016
Annual Tax Amount $5,824
Tax Year 2021
Lot Size 5,662 Sqft
Acres 0.13
Property Description
Welcome HOME! Charming Reunion house offers plenty of options for owners looking to get the most out of making this community home! Built in 2016, 10898 Salida has been well maintained making it easy to move in and begin personalizing what you want! Open Floor Plan* Beautiful Engineered Wood Floors * Large Kitchen with Pantry & Island * Stainless Steel Appliances* *Large Primary Suite includes walk in closet & 5 piece Bathroom * Loft * Ceiling fans throughout * Fully finished basement features open concept and 3/4 bathroom* 2 Basement Storage Areas * Privacy Fence* Large backyard and deck, great for entertaining, cookouts or relaxing! So many things to like about this home.
With 3 terrific community parks, a lake, walking trails plus the community fitness center within walking distance, there is a reason Reunion has become a sought after development in the Denver Metro Area. Easy access to downtown, DIA, Shopping, Golf and Trails. Don't miss your opportunity to see 10898 Salida in Reunion!
Location
State CO
County Adams
Rooms
Basement Finished
Interior
Interior Features Ceiling Fan(s), Eat-in Kitchen, Five Piece Bath, Open Floorplan, Primary Suite, Smoke Free, Walk-In Closet(s)
Heating Forced Air
Cooling Central Air
Flooring Carpet
Fireplace N
Appliance Dishwasher, Dryer, Microwave, Oven, Refrigerator, Washer
Exterior
Garage Spaces 2.0
Fence Full
Roof Type Composition
Total Parking Spaces 2
Garage Yes
Building
Lot Description Landscaped, Master Planned, Sprinklers In Front, Sprinklers In Rear
Story Two
Sewer Public Sewer
Water Public
Level or Stories Two
Structure Type Frame
Schools
Elementary Schools Turnberry
Middle Schools Otho Stuart
High Schools Prairie View
School District School District 27-J
Others
Senior Community No
Ownership Individual
Acceptable Financing 1031 Exchange, Cash, Conventional, FHA, VA Loan
Listing Terms 1031 Exchange, Cash, Conventional, FHA, VA Loan
Special Listing Condition None
Pets Description Cats OK, Dogs OK
Read Less Info
Want to know what your home might be worth? Contact us for a FREE valuation!

Our team is ready to help you sell your home for the highest possible price ASAP

© 2024 METROLIST, INC., DBA RECOLORADO® – All Rights Reserved
6455 S. Yosemite St., Suite 500 Greenwood Village, CO 80111 USA
Bought with Weichert Realtors Professionals
GET MORE INFORMATION

Consultant | Broker Associate | FA100030130






