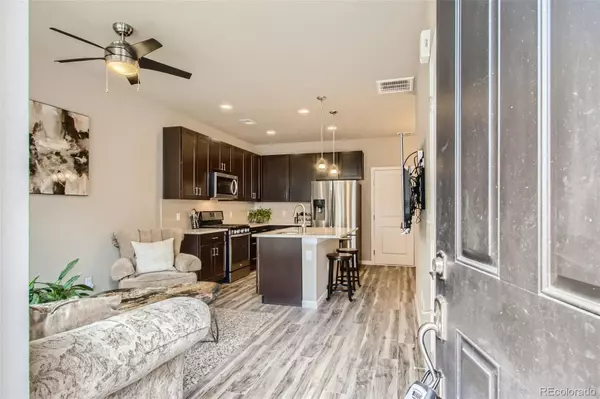$500,000
$499,900
For more information regarding the value of a property, please contact us for a free consultation.
2 Beds
3 Baths
1,258 SqFt
SOLD DATE : 05/26/2022
Key Details
Sold Price $500,000
Property Type Multi-Family
Sub Type Multi-Family
Listing Status Sold
Purchase Type For Sale
Square Footage 1,258 sqft
Price per Sqft $397
Subdivision Hometown South
MLS Listing ID 9064217
Sold Date 05/26/22
Bedrooms 2
Full Baths 1
Half Baths 1
Three Quarter Bath 1
Condo Fees $54
HOA Fees $54/mo
HOA Y/N Yes
Originating Board recolorado
Year Built 2018
Annual Tax Amount $4,654
Tax Year 2020
Lot Size 871 Sqft
Acres 0.02
Property Description
Meticulously maintained townhome built in 2018! The first thing you will notice as you enter the front door is the open floor plan with lots of natural light and beautiful wood-look laminate floors. The living room, complete with remote-controlled ceiling fan and a coat closet for extra storage, flows seamlessly into the kitchen which features granite counters, mocha colored shaker cabinets with roll-out drawers in the lower cabinets, stainless steel appliances a 5-burner gas stove and a kitchen island with bar seating. The 2-car attached garage entrance is conveniently located by the kitchen, so bringing in your groceries is a breeze. This beautiful modern kitchen continues into the dining room. Next, you will find a powder room for you and your guests. To the right of the front entrance, you will walk up L-shaped stairs where you will find two primary bedrooms, each with their own private bathroom, large windows and remote controlled ceiling fan. The larger of these two bedrooms features a 4-piece ensuite with Jack and Jill square sinks, granite counter, a separate toilet room, an oversized shower with bench, a linen closet, and a spacious walk-in closet. The second, slightly smaller primary bedroom also offers a large walk-in closet and a full bathroom. Also conveniently located on the upper floor is a good-sized laundry room complete with washer and dryer and extra storage space and the furnace closet. For added peace of mind, this townhome comes with an alarm system. The roof was replaced in 2020. Amenities include a playground and a pool for residents. Conveniently located close to shopping centers, restaurants, hiking trails, West Woods Golf Club and easy access to Highway 93, this beautiful home is calling your name!
Location
State CO
County Jefferson
Interior
Interior Features Ceiling Fan(s), Granite Counters, Primary Suite, Walk-In Closet(s)
Heating Forced Air
Cooling Central Air
Flooring Laminate, Tile
Fireplace N
Appliance Dishwasher, Microwave, Oven, Refrigerator
Exterior
Garage Spaces 2.0
Roof Type Composition
Total Parking Spaces 2
Garage Yes
Building
Story Two
Sewer Public Sewer
Level or Stories Two
Structure Type Frame
Schools
Elementary Schools Stott
Middle Schools Drake
High Schools Arvada West
School District Jefferson County R-1
Others
Senior Community No
Ownership Individual
Acceptable Financing Cash, Conventional, FHA, VA Loan
Listing Terms Cash, Conventional, FHA, VA Loan
Special Listing Condition None
Read Less Info
Want to know what your home might be worth? Contact us for a FREE valuation!

Our team is ready to help you sell your home for the highest possible price ASAP

© 2024 METROLIST, INC., DBA RECOLORADO® – All Rights Reserved
6455 S. Yosemite St., Suite 500 Greenwood Village, CO 80111 USA
Bought with RE/MAX ALLIANCE
GET MORE INFORMATION

Consultant | Broker Associate | FA100030130






