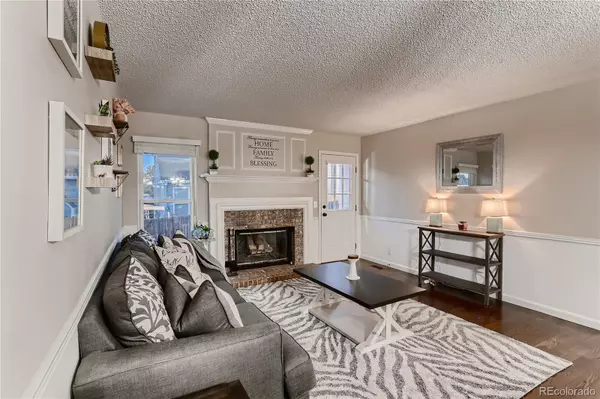$549,500
$549,500
For more information regarding the value of a property, please contact us for a free consultation.
3 Beds
2 Baths
1,622 SqFt
SOLD DATE : 08/04/2022
Key Details
Sold Price $549,500
Property Type Single Family Home
Sub Type Single Family Residence
Listing Status Sold
Purchase Type For Sale
Square Footage 1,622 sqft
Price per Sqft $338
Subdivision Roxborough Village
MLS Listing ID 4391919
Sold Date 08/04/22
Style Contemporary
Bedrooms 3
Full Baths 2
HOA Y/N No
Abv Grd Liv Area 936
Originating Board recolorado
Year Built 1987
Annual Tax Amount $2,639
Tax Year 2021
Acres 0.09
Property Description
This beautifully renovated 3 bedroom 2 bathroom home is perfect for anyone looking to live in the desirable Roxborough Village Community. Just minutes from town!
As you pull up to the well-maintained property, you'll notice the oversized 2- car garage and a freshly painted exterior. On the inside, the main floor is redone with hardwood flooring in the living room and kitchen, as well as custom blinds and the entryway, which opens up to a large dining/living room where a cozy fireplace sits to keep you warm on snowy days. There is one bathroom on the main floor and two bedrooms down the hall, including a master bedroom with a spacious walk-in closet. There is also a basement that has been remodeled to encompass an additional bedroom & bathroom and a washer and dryer ready for laundry day.
The heart of this home, the kitchen, has granite countertops and stainless steel appliances— with an adjoining dining room and large pantry — making it ideal for gatherings. Walk outside in the summer to your backyard oasis with an easily maintainable and evergreen astroturf yard that's surrounded by a 6-foot privacy fence.
Major appliances such as the furnace, HVAC, and water heater have all been updated within the last five years. The roof was replaced in February 2021 and Anderson Windows were installed in 2020. This property is immaculate, well-cared for, and ready for new owners.
All of the smart home equipment stays with the home.
Location
State CO
County Douglas
Zoning PDU
Rooms
Basement Finished
Main Level Bedrooms 2
Interior
Heating Forced Air
Cooling Central Air
Fireplace N
Appliance Cooktop, Dishwasher, Disposal, Gas Water Heater, Microwave, Oven, Range, Refrigerator
Exterior
Garage Spaces 2.0
Fence Full
Roof Type Composition
Total Parking Spaces 2
Garage Yes
Building
Sewer Public Sewer
Level or Stories One
Structure Type Frame, Wood Siding
Schools
Elementary Schools Roxborough
Middle Schools Ranch View
High Schools Thunderridge
School District Douglas Re-1
Others
Senior Community No
Ownership Individual
Acceptable Financing Cash, Conventional, FHA, Other, VA Loan
Listing Terms Cash, Conventional, FHA, Other, VA Loan
Special Listing Condition None
Read Less Info
Want to know what your home might be worth? Contact us for a FREE valuation!

Our team is ready to help you sell your home for the highest possible price ASAP

© 2025 METROLIST, INC., DBA RECOLORADO® – All Rights Reserved
6455 S. Yosemite St., Suite 500 Greenwood Village, CO 80111 USA
Bought with milehimodern - Boulder
GET MORE INFORMATION
Consultant | Broker Associate | FA100030130






