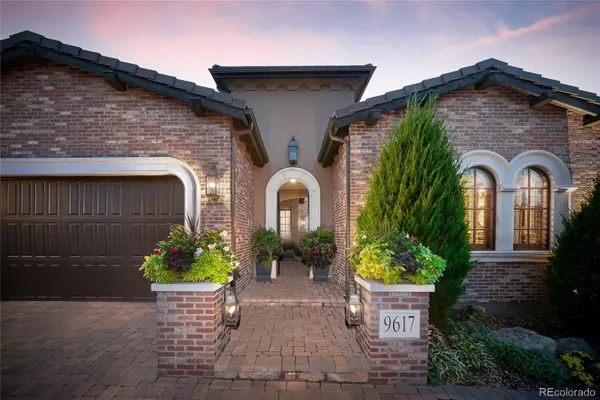$2,475,000
$2,599,000
4.8%For more information regarding the value of a property, please contact us for a free consultation.
4 Beds
6 Baths
5,524 SqFt
SOLD DATE : 08/05/2022
Key Details
Sold Price $2,475,000
Property Type Single Family Home
Sub Type Single Family Residence
Listing Status Sold
Purchase Type For Sale
Square Footage 5,524 sqft
Price per Sqft $448
Subdivision Heritage Hills
MLS Listing ID 1983111
Sold Date 08/05/22
Style Traditional
Bedrooms 4
Full Baths 2
Half Baths 2
Three Quarter Bath 2
Condo Fees $150
HOA Fees $12/ann
HOA Y/N Yes
Originating Board recolorado
Year Built 2016
Annual Tax Amount $14,319
Tax Year 2021
Lot Size 0.320 Acres
Acres 0.32
Property Description
Stunning home in the heart of gated Heritage Hills in Lone Tree with custom finishes throughout. Walnut floors, brick treatments, tasteful wrought iron details, and wood beams throughout. This ranch/main level master includes a gourmet kitchen opening to a great room with stunning mountain views, two additional bedroom suites, a private study, formal and casual dining, and a temperature-controlled wine room on the main level. The lower level offers an additional great room and wet bar with walk-out access to the backyard, a private guest suite, and a generously-sized exercise room. Complete with a flex room and ample unfinished space to store off-season belongings. Notable finishes and features include central vac, fully automated Control-4 AV system, custom remote-control shades and heaters on back deck, a Dry Below deck system, a snowmelt sensor system in the courtyard, exterior entry security iron gate, fully landscaped with sprinkler system and drip lines to all planters, landscape lighting, epoxy finish in the garage with extensive built-ins, temperature-controlled 450-bottle wine room with secluded access, and extensive custom built-ins and appointments. Heritage Hills amenities include 2 pools, 2 tennis courts, 2 gated entrances, and 2 playgrounds. This home is a one-of-a-kind, timeless, work of art. SF is from county records. Room dimensions are approximate and to be verified by Buyer/Buyers Broker.
Location
State CO
County Douglas
Rooms
Basement Finished, Walk-Out Access
Main Level Bedrooms 3
Interior
Interior Features Audio/Video Controls, Breakfast Nook, Built-in Features, Ceiling Fan(s), Central Vacuum, Five Piece Bath, Granite Counters, High Ceilings, Kitchen Island, Pantry, Radon Mitigation System, Smoke Free, Walk-In Closet(s), Wet Bar
Heating Forced Air, Natural Gas
Cooling Air Conditioning-Room
Flooring Stone, Tile, Wood
Fireplaces Number 4
Fireplaces Type Dining Room, Family Room, Free Standing, Outside
Fireplace Y
Appliance Bar Fridge, Dishwasher, Disposal, Double Oven, Freezer, Microwave, Range, Refrigerator, Sump Pump, Wine Cooler
Exterior
Exterior Feature Balcony, Barbecue, Fire Pit, Lighting, Private Yard, Rain Gutters
Garage Circular Driveway, Driveway-Brick, Finished, Floor Coating, Oversized, Storage
Garage Spaces 3.0
Fence Full
View City, Mountain(s)
Roof Type Concrete
Parking Type Circular Driveway, Driveway-Brick, Finished, Floor Coating, Oversized, Storage
Total Parking Spaces 3
Garage Yes
Building
Lot Description Corner Lot, Landscaped, Many Trees, Master Planned, Sprinklers In Front, Sprinklers In Rear
Story One
Foundation Structural
Sewer Public Sewer
Water Public
Level or Stories One
Structure Type Brick, Stucco
Schools
Elementary Schools Acres Green
Middle Schools Cresthill
High Schools Highlands Ranch
School District Douglas Re-1
Others
Senior Community No
Ownership Individual
Acceptable Financing Cash, Conventional, FHA
Listing Terms Cash, Conventional, FHA
Special Listing Condition None
Read Less Info
Want to know what your home might be worth? Contact us for a FREE valuation!

Our team is ready to help you sell your home for the highest possible price ASAP

© 2024 METROLIST, INC., DBA RECOLORADO® – All Rights Reserved
6455 S. Yosemite St., Suite 500 Greenwood Village, CO 80111 USA
Bought with eXp Realty, LLC
GET MORE INFORMATION

Consultant | Broker Associate | FA100030130






