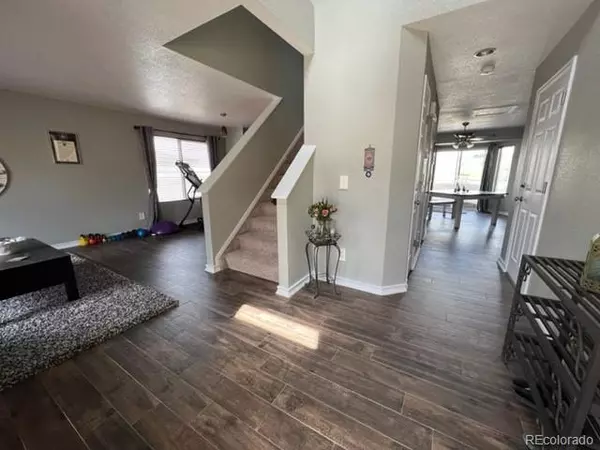$637,000
$637,000
For more information regarding the value of a property, please contact us for a free consultation.
4 Beds
3 Baths
2,252 SqFt
SOLD DATE : 06/17/2022
Key Details
Sold Price $637,000
Property Type Single Family Home
Sub Type Single Family Residence
Listing Status Sold
Purchase Type For Sale
Square Footage 2,252 sqft
Price per Sqft $282
Subdivision Roxborough Village
MLS Listing ID 3432813
Sold Date 06/17/22
Style Traditional
Bedrooms 4
Full Baths 2
Half Baths 1
Condo Fees $30
HOA Fees $30/mo
HOA Y/N Yes
Abv Grd Liv Area 2,252
Originating Board recolorado
Year Built 2000
Annual Tax Amount $3,359
Tax Year 2021
Acres 0.15
Property Description
Welcome home to this beautiful, move-in ready, updated home in Roxborough Village. This four bedroom, two and a half bath home backs to open space with beautiful views out the back as well as the front. The main floor has been updated with tile “hard wood looking” floors throughout, upgraded baseboards, updated lighting, soft close kitchen cabinets, Corian counter tops and a mosaic backsplash. The kitchen features a re-designed floor plan featuring an island with seating for two. The main floor features both a dining room and a dinette, living and family rooms with a second story foyer. Newer stainless steel appliances in the kitchen. The second floor features updated lighting, and carpet in the four bedrooms and loft. No need to drag your laundry downstairs with a second story laundry room featuring a matching washer and dryer. The main bedroom has a five piece bath, with beautiful views and walk-in closet. Many of the rooms of the house have been freshly painted. The home has a walkout basement just waiting for you to finish anyway you like! The open concept floor plan would be great for entertaining and the large back yard features a dog run, 2 year old Trex Deck, second seating area ready for a firepit and the most amazing views.
Location
State CO
County Douglas
Zoning PDU
Rooms
Basement Bath/Stubbed, Exterior Entry, Full, Unfinished, Walk-Out Access
Interior
Interior Features Breakfast Nook, Built-in Features, Ceiling Fan(s), Corian Counters, Eat-in Kitchen, Entrance Foyer, Five Piece Bath, High Ceilings, Kitchen Island, Open Floorplan, Pantry, Primary Suite, Smart Thermostat, Smoke Free, Walk-In Closet(s)
Heating Forced Air
Cooling Central Air
Flooring Carpet, Tile
Fireplaces Number 1
Fireplaces Type Family Room
Equipment Satellite Dish
Fireplace Y
Appliance Dishwasher, Disposal, Dryer, Gas Water Heater, Humidifier, Microwave, Oven, Refrigerator, Sump Pump, Washer
Laundry Laundry Closet
Exterior
Exterior Feature Dog Run, Lighting, Private Yard, Rain Gutters
Garage Spaces 2.0
View Meadow
Roof Type Composition
Total Parking Spaces 2
Garage Yes
Building
Lot Description Borders Public Land, Greenbelt, Landscaped
Foundation Slab
Sewer Public Sewer
Water Public
Level or Stories Two
Structure Type Vinyl Siding
Schools
Elementary Schools Roxborough
Middle Schools Ranch View
High Schools Thunderridge
School District Douglas Re-1
Others
Senior Community No
Ownership Individual
Acceptable Financing Cash, Conventional
Listing Terms Cash, Conventional
Special Listing Condition None
Read Less Info
Want to know what your home might be worth? Contact us for a FREE valuation!

Our team is ready to help you sell your home for the highest possible price ASAP

© 2025 METROLIST, INC., DBA RECOLORADO® – All Rights Reserved
6455 S. Yosemite St., Suite 500 Greenwood Village, CO 80111 USA
Bought with Madison & Company Properties
GET MORE INFORMATION
Consultant | Broker Associate | FA100030130






