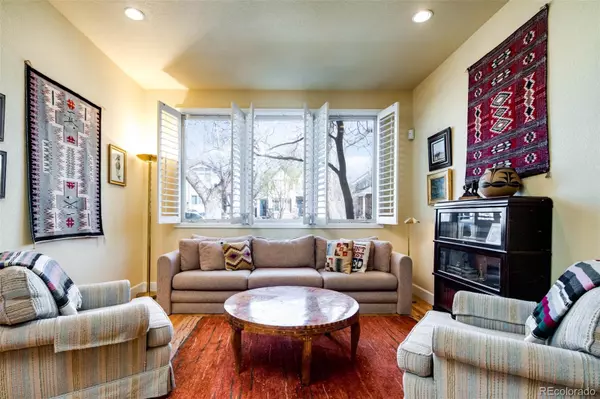$1,226,000
$1,295,000
5.3%For more information regarding the value of a property, please contact us for a free consultation.
3 Beds
4 Baths
3,035 SqFt
SOLD DATE : 08/01/2022
Key Details
Sold Price $1,226,000
Property Type Multi-Family
Sub Type Multi-Family
Listing Status Sold
Purchase Type For Sale
Square Footage 3,035 sqft
Price per Sqft $403
Subdivision Cherry Creek North
MLS Listing ID 2084737
Sold Date 08/01/22
Bedrooms 3
Full Baths 3
Half Baths 1
HOA Y/N No
Originating Board recolorado
Year Built 1998
Annual Tax Amount $5,049
Tax Year 2021
Lot Size 3,049 Sqft
Acres 0.07
Property Description
Timeless interiors unfold w/ stylish flair in this inviting residence. Perfectly poised in a coveted Cherry Creek North locale, charming curb appeal welcomes residents further inside to a light-filled living area. Classic shutters adorn vast windows in a front room and dining room highlighting ample space for entertaining. Peer over a peninsula in an open kitchen w/ light wood cabinetry, stainless-steel appliances and an eat-in area into a spacious great room anchored by a fireplace. Glass doors open to reveal a private patio — the perfect space to enjoy dining al fresco on warm evenings. A spiral staircase leads to the expansive rooftop deck - a rare amenity in Cherry Creek North. Retreat to a plush primary suite boasting vaulted ceilings, a walk-in closet and seating area w/ a three-sided fireplace. Enjoy unwinding in a spa-like, en-suite bath or relaxing outdoors through private access to the secluded rooftop deck. A secondary bedroom features an en-suite bath while a finished lower level offers additional living space w/ a rec room, bedroom, full bath, laundry room and vast storage. Exceptionally situated just a few blocks from Cherry Creek North amenities, 9th + Colorado shops and restaurants and some of the city's finest parkways and parks.
Location
State CO
County Denver
Zoning G-RH-3
Rooms
Basement Finished, Full
Interior
Interior Features Breakfast Nook, Built-in Features, Ceiling Fan(s), Five Piece Bath, Granite Counters, High Ceilings, Open Floorplan, Pantry, Primary Suite, Smoke Free, Utility Sink, Vaulted Ceiling(s), Walk-In Closet(s)
Heating Forced Air, Natural Gas
Cooling Central Air
Flooring Carpet, Tile, Wood
Fireplaces Number 2
Fireplaces Type Family Room, Gas, Gas Log, Primary Bedroom
Fireplace Y
Appliance Dishwasher, Disposal, Dryer, Gas Water Heater, Microwave, Range, Refrigerator, Washer
Laundry In Unit
Exterior
Exterior Feature Lighting, Rain Gutters
Garage Spaces 2.0
Fence Full
Utilities Available Cable Available, Electricity Connected, Internet Access (Wired), Natural Gas Connected
Roof Type Composition
Total Parking Spaces 2
Garage Yes
Building
Story Two
Foundation Slab
Sewer Public Sewer
Water Public
Level or Stories Two
Structure Type Stucco
Schools
Elementary Schools Steck
Middle Schools Hill
High Schools George Washington
School District Denver 1
Others
Senior Community No
Ownership Individual
Acceptable Financing Cash, Conventional, Other
Listing Terms Cash, Conventional, Other
Special Listing Condition None
Read Less Info
Want to know what your home might be worth? Contact us for a FREE valuation!

Our team is ready to help you sell your home for the highest possible price ASAP

© 2024 METROLIST, INC., DBA RECOLORADO® – All Rights Reserved
6455 S. Yosemite St., Suite 500 Greenwood Village, CO 80111 USA
Bought with MONARK GROUP
GET MORE INFORMATION

Consultant | Broker Associate | FA100030130






