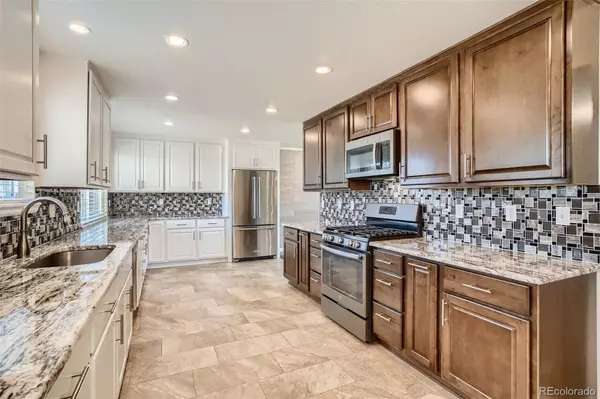$690,000
$625,000
10.4%For more information regarding the value of a property, please contact us for a free consultation.
3 Beds
3 Baths
1,756 SqFt
SOLD DATE : 05/06/2022
Key Details
Sold Price $690,000
Property Type Single Family Home
Sub Type Single Family Residence
Listing Status Sold
Purchase Type For Sale
Square Footage 1,756 sqft
Price per Sqft $392
Subdivision Stony Creek
MLS Listing ID 6487530
Sold Date 05/06/22
Style Traditional
Bedrooms 3
Full Baths 1
Half Baths 1
Three Quarter Bath 1
HOA Y/N No
Abv Grd Liv Area 1,756
Originating Board recolorado
Year Built 1975
Annual Tax Amount $2,698
Tax Year 2020
Acres 0.19
Property Description
Why buy new when you can have better than new with a great location too. This is it, your new home, a 1975 Littleton home rebuilt from the studs & fully remodeled starting 2016 to today. Owners chose to remediate asbestos before they started the remodel. Beautiful kitchen w/ 31 linear feet of granite counters (that's a lot of rock), GE appliances/KA fridge. Windows to enjoy the view of the manicured back yard complete w/raised flower/veggie beds & new patio not to mention the equally manicured front yard plus mature trees. Flowers are started to come up to bloom. Here's what's been replaced: Windows, Doors, Furnace (2015), AC, Water Heater, Flooring (wood & tile), Drywall, Paint, Cabinets, Granite, Appliances, Hardie Siding, Driveway, Roof + more to tell you about. There is a radon mitigation system in the basement. Walk to Stony Creek Elem & Deer Creek Middle School. From Wadsworth go S to 470, Chatfield State Park bicycle/walk/water & the off-leash dog park. Take a ride (motorcycle/bike) thru Waterton Canyon/visit the Botanical Gardens. Drive N to Southwest Plaza, continue to 6th Ave to the mountains or downtown Denver.
Location
State CO
County Jefferson
Zoning P-D
Rooms
Basement Unfinished
Interior
Interior Features Ceiling Fan(s), Granite Counters, Radon Mitigation System
Heating Forced Air, Natural Gas
Cooling Central Air
Flooring Carpet, Tile, Wood
Fireplaces Number 1
Fireplaces Type Family Room, Gas Log
Fireplace Y
Appliance Dishwasher, Disposal, Gas Water Heater, Microwave, Oven, Range, Refrigerator
Exterior
Exterior Feature Garden, Private Yard
Parking Features Concrete
Garage Spaces 2.0
Utilities Available Cable Available, Electricity Connected, Natural Gas Connected
Roof Type Architecural Shingle
Total Parking Spaces 2
Garage Yes
Building
Lot Description Landscaped, Many Trees, Near Public Transit, Sprinklers In Front, Sprinklers In Rear
Foundation Slab
Sewer Public Sewer
Water Public
Level or Stories Multi/Split
Structure Type Cement Siding, Frame
Schools
Elementary Schools Stony Creek
Middle Schools Deer Creek
High Schools Chatfield
School District Jefferson County R-1
Others
Senior Community No
Ownership Individual
Acceptable Financing Cash, Conventional, FHA, VA Loan
Listing Terms Cash, Conventional, FHA, VA Loan
Special Listing Condition None
Read Less Info
Want to know what your home might be worth? Contact us for a FREE valuation!

Our team is ready to help you sell your home for the highest possible price ASAP

© 2025 METROLIST, INC., DBA RECOLORADO® – All Rights Reserved
6455 S. Yosemite St., Suite 500 Greenwood Village, CO 80111 USA
Bought with Colorado Home Realty
GET MORE INFORMATION
Consultant | Broker Associate | FA100030130






