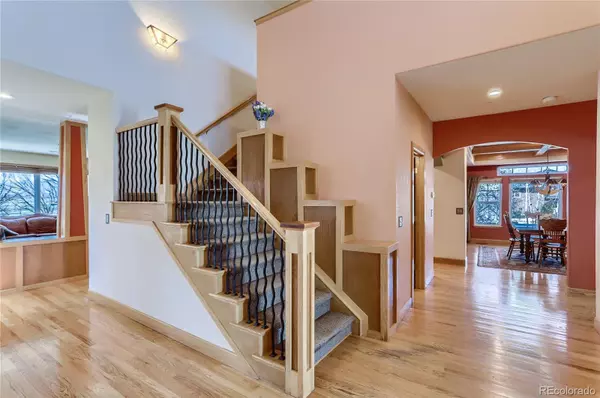$1,700,000
$1,900,000
10.5%For more information regarding the value of a property, please contact us for a free consultation.
4 Beds
4 Baths
4,687 SqFt
SOLD DATE : 06/24/2022
Key Details
Sold Price $1,700,000
Property Type Single Family Home
Sub Type Single Family Residence
Listing Status Sold
Purchase Type For Sale
Square Footage 4,687 sqft
Price per Sqft $362
Subdivision Northern Plains
MLS Listing ID 9377362
Sold Date 06/24/22
Style Traditional
Bedrooms 4
Full Baths 2
Half Baths 1
Three Quarter Bath 1
HOA Y/N No
Originating Board recolorado
Year Built 1998
Annual Tax Amount $9,325
Tax Year 2021
Lot Size 1.890 Acres
Acres 1.89
Property Description
This Colorado country estate is a rare find in unincorporated Boulder County!! Sitting on 2 acres this pristine property has amazing views of Longs Peak, Meeker Mountain and the Front Range! The property is fully landscaped with 2 water features, a 30’x39’ custom stamped concrete pergola area with a built-in outdoor kitchen, custom firepit area, covered wrap-around porch, back deck and a private deck off the primary retreat. Inside the home, you will find features such as a gourmet kitchen with a Dacor gas range/oven, a second oven, built-in microwave, side by side refrigerator, granite countertops, 2 pantries, a large island, beautiful custom cabinets. The main level features a large office with built-in bookcases and a private entrance, formal dining room, living room with a gas fireplace, family room with a gas fireplace, all with amazing views. The wet bar area is in the center of the main level for your guests to enjoy from any room. Upstairs you find a large loft, the primary retreat with a 5 piece bath, gas fireplace, a dressing area, private covered deck, walk-in closet, and large windows to take in the views of the sun rising over the mountains in the morning and in the evening, the moon lighting the sky over the snowcapped peaks. The other 2 bedrooms share a Jack and Jill bath. In the lower level, you will find a gym, yoga/dance studio, a family room, and the 4th bedroom with an en suite bathroom. There is a large finished storage room that can be used as flex space for crafting or a wine cellar.
Now to the BARN!! This 45x24, 1080 square foot heated Morton barn has a 17-foot door to accommodate your RV, can hold up to 6 cars, maybe your boat, a car collection, a workshop or a horse barn. The barn is equipped with 220 voltage, florescent lighting, concrete floor and a large flat screen TV. The barn is finished on the outside with a stamped concrete area for more parking or entertaining. This barn has been the highlight of many family gatherings.
Location
State CO
County Boulder
Zoning A
Rooms
Basement Daylight, Finished, Full, Sump Pump
Interior
Interior Features Audio/Video Controls, Built-in Features, Ceiling Fan(s), Eat-in Kitchen, Entrance Foyer, Five Piece Bath, Granite Counters, High Ceilings, High Speed Internet, Jack & Jill Bathroom, Jet Action Tub, Kitchen Island, Pantry, Primary Suite, Radon Mitigation System, Solid Surface Counters, Sound System, Utility Sink, Walk-In Closet(s), Wet Bar, Wired for Data
Heating Forced Air, Natural Gas
Cooling Central Air
Flooring Carpet, Tile, Wood
Fireplaces Number 3
Fireplaces Type Family Room, Gas Log, Living Room, Primary Bedroom
Fireplace Y
Appliance Convection Oven, Dishwasher, Disposal, Double Oven, Down Draft, Gas Water Heater, Humidifier, Microwave, Oven, Range, Range Hood, Refrigerator, Self Cleaning Oven, Sump Pump
Exterior
Exterior Feature Balcony, Barbecue, Fire Pit, Garden, Gas Grill, Gas Valve, Lighting, Private Yard, Rain Gutters, Water Feature
Garage Circular Driveway, Concrete, Heated Garage, Oversized, Oversized Door, RV Garage, Storage
Garage Spaces 7.0
Fence Partial
Utilities Available Cable Available, Electricity Connected, Internet Access (Wired), Natural Gas Connected, Phone Connected
View Meadow, Mountain(s)
Roof Type Composition
Parking Type Circular Driveway, Concrete, Heated Garage, Oversized, Oversized Door, RV Garage, Storage
Total Parking Spaces 7
Garage Yes
Building
Lot Description Landscaped, Level, Many Trees, Meadow, Open Space, Sprinklers In Front, Sprinklers In Rear
Story Two
Sewer Septic Tank
Water Public
Level or Stories Two
Structure Type Frame
Schools
Elementary Schools Hygiene
Middle Schools Westview
High Schools Longmont
School District St. Vrain Valley Re-1J
Others
Senior Community No
Ownership Individual
Acceptable Financing 1031 Exchange, Cash, Conventional, FHA, Jumbo, Owner Will Carry, VA Loan
Listing Terms 1031 Exchange, Cash, Conventional, FHA, Jumbo, Owner Will Carry, VA Loan
Special Listing Condition None
Read Less Info
Want to know what your home might be worth? Contact us for a FREE valuation!

Our team is ready to help you sell your home for the highest possible price ASAP

© 2024 METROLIST, INC., DBA RECOLORADO® – All Rights Reserved
6455 S. Yosemite St., Suite 500 Greenwood Village, CO 80111 USA
Bought with ERA Shields Real Estate
GET MORE INFORMATION

Consultant | Broker Associate | FA100030130






