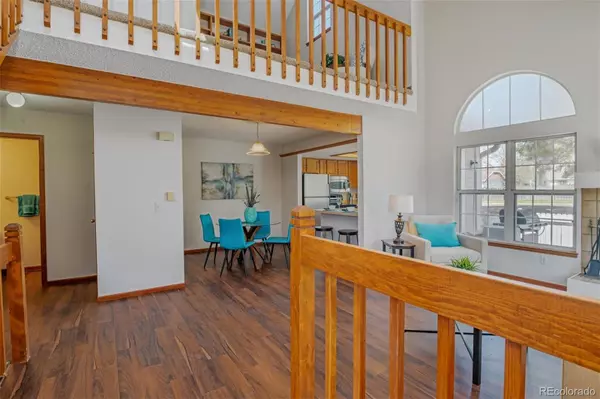$442,000
$429,000
3.0%For more information regarding the value of a property, please contact us for a free consultation.
2 Beds
3 Baths
1,332 SqFt
SOLD DATE : 05/26/2022
Key Details
Sold Price $442,000
Property Type Multi-Family
Sub Type Multi-Family
Listing Status Sold
Purchase Type For Sale
Square Footage 1,332 sqft
Price per Sqft $331
Subdivision Hunters Glen
MLS Listing ID 1811898
Sold Date 05/26/22
Style Contemporary
Bedrooms 2
Full Baths 2
Half Baths 1
Condo Fees $340
HOA Fees $340/mo
HOA Y/N Yes
Abv Grd Liv Area 1,332
Originating Board recolorado
Year Built 1986
Annual Tax Amount $2,400
Tax Year 2021
Acres 0.03
Property Description
Enjoy this terrific location and well-kept 2 bedroom, 2 1/2 bath, spacious townhome, that is ideally situated at The Lakeshore at Hunters Glen! An open floor plan provides a perfect design & blend of neutral colors and tones, new quality flooring, and fresh interior paint! The great room with a wood burning fireplace opens to the kitchen & dining area, just perfect for your everyday lifestyle and for entertaining! Vaulted ceilings, large windows providing an abundance of natural light, a sizable loft with built-in shelves & cabinets, all appliances included, and a wet bar are additional features this property offers. An efficiently laid-out kitchen includes stainless steel appliances, a breakfast bar, and access to the generous patio/courtyard area. A half bath completes the main level. The private master bedroom features cathedral ceilings and a 5-piece master bath. A secondary bedroom with cathedral ceilings & plenty of closet space, a full bath, and a sizable loft with built-in features complete the upper level. This condo is move-in ready and just waiting for your personal touch! The unfinished basement makes for an ideal investment opportunity to finish for "sweat equity" and provides you with plenty of storage space. Just a few short minutes to the path overlooking Hunters Glen Lake add to the beauty of this townhome community. Easy access to the light rail station, shopping, and restaurants.
Location
State CO
County Adams
Rooms
Basement Unfinished
Interior
Interior Features Built-in Features, Entrance Foyer, Five Piece Bath, High Ceilings, Open Floorplan, Vaulted Ceiling(s)
Heating Forced Air, Natural Gas
Cooling Central Air
Flooring Carpet, Laminate
Fireplaces Number 1
Fireplaces Type Great Room, Wood Burning
Fireplace Y
Appliance Dishwasher, Dryer, Microwave, Oven, Refrigerator, Washer
Laundry In Unit
Exterior
Parking Features Oversized
Garage Spaces 2.0
Fence Partial
Utilities Available Electricity Connected, Natural Gas Connected
Roof Type Composition
Total Parking Spaces 2
Garage Yes
Building
Sewer Public Sewer
Water Public
Level or Stories Two
Structure Type Brick, Frame, Wood Siding
Schools
Elementary Schools Hunters Glen
Middle Schools Century
High Schools Mountain Range
School District Adams 12 5 Star Schl
Others
Senior Community No
Ownership Individual
Acceptable Financing Cash, Conventional
Listing Terms Cash, Conventional
Special Listing Condition None
Read Less Info
Want to know what your home might be worth? Contact us for a FREE valuation!

Our team is ready to help you sell your home for the highest possible price ASAP

© 2025 METROLIST, INC., DBA RECOLORADO® – All Rights Reserved
6455 S. Yosemite St., Suite 500 Greenwood Village, CO 80111 USA
Bought with WK Real Estate
GET MORE INFORMATION
Consultant | Broker Associate | FA100030130






