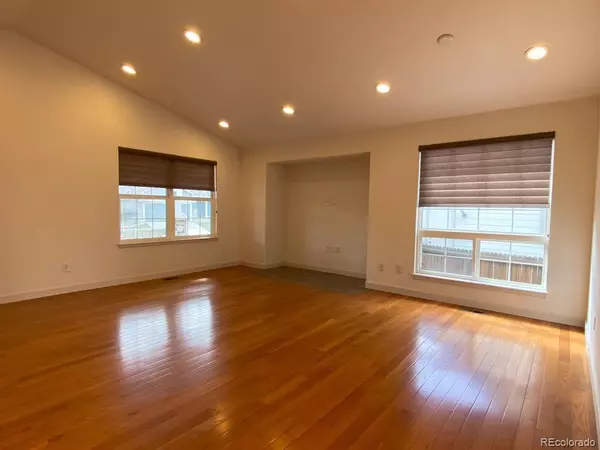$661,550
$650,000
1.8%For more information regarding the value of a property, please contact us for a free consultation.
3 Beds
3 Baths
1,930 SqFt
SOLD DATE : 05/13/2022
Key Details
Sold Price $661,550
Property Type Single Family Home
Sub Type Single Family Residence
Listing Status Sold
Purchase Type For Sale
Square Footage 1,930 sqft
Price per Sqft $342
Subdivision The Fairways
MLS Listing ID 3770471
Sold Date 05/13/22
Bedrooms 3
Full Baths 1
Half Baths 1
Three Quarter Bath 1
Condo Fees $114
HOA Fees $38/qua
HOA Y/N Yes
Abv Grd Liv Area 1,370
Originating Board recolorado
Year Built 1995
Annual Tax Amount $2,965
Tax Year 2021
Acres 0.17
Property Description
Welcome home to this lovely, turnkey, move-in ready ranch located in a desirable quiet cul-de-sac, in the highly sought after Fairways community. Excellent location with close proximity to C-470, I-25, Light Rail Station, Park Meadows Mall, everyday grocery and utility stores, Lone Tree Golf Course, Library, Art District, Skyridge Medical Center, Pool, Parks and Trails... Not only would you feel warmly welcome by this friendly community where neighbors help and watch out for each other, you would feel safe with the Lone Tree police patrolling around regularly! The bright interior is flooded with tons of natural light. Open concept living-dining room with vaulted ceiling is perfect for family and social gatherings. This home is exquisitely updated/remodeled throughout with hardwood/tile floors; high quality appliances: Sub-Zero fridge, Wolf dual fuel stove, Zephyr kitchen hood, Bosch dishwasher; custom kitchen cabinetry; fancy light fixtures; awesome bathroom plumbing and fixtures: Toto NEOREST electric toilet, Hansgrohe shower systems/faucets and more...; a SMART thermostat; Carrier multi-stage furnace and AC; and the Casement window in the primary bedroom (provides excellent insulation from heat, cold and noise). Flower/Vegetable Garden equipped with an irrigation system awaits for the green thumb! Luxury Roofing Shingles with Integrity Roof System provides a complete approach to long lasting beauty and performance! Last but not least, the fully finished Basement has plenty of room for an optional 4th bedroom. The French Doors make this Basement very private as an office/library. It also offers a dream Media Room with all necessary hook-ups. Endless possibilities. HOME SWEET HOME !!!
Location
State CO
County Douglas
Zoning Residential
Rooms
Basement Partial
Main Level Bedrooms 3
Interior
Interior Features Entrance Foyer, High Ceilings, Open Floorplan, Primary Suite, Quartz Counters, Smart Thermostat, Vaulted Ceiling(s), Walk-In Closet(s)
Heating Forced Air
Cooling Central Air
Flooring Tile, Wood
Fireplace Y
Appliance Dishwasher, Oven, Range, Range Hood, Refrigerator, Smart Appliances, Tankless Water Heater
Laundry In Unit
Exterior
Exterior Feature Garden, Private Yard
Parking Features Finished
Garage Spaces 2.0
Fence Full
Utilities Available Electricity Available, Natural Gas Available
Roof Type Architecural Shingle
Total Parking Spaces 2
Garage Yes
Building
Lot Description Cul-De-Sac, Landscaped, Sprinklers In Front, Sprinklers In Rear
Foundation Structural
Sewer Public Sewer
Water Public
Level or Stories One
Structure Type Frame, Wood Siding
Schools
Elementary Schools Acres Green
Middle Schools Cresthill
High Schools Highlands Ranch
School District Douglas Re-1
Others
Senior Community No
Ownership Individual
Acceptable Financing Cash, Conventional, FHA, VA Loan
Listing Terms Cash, Conventional, FHA, VA Loan
Special Listing Condition None
Read Less Info
Want to know what your home might be worth? Contact us for a FREE valuation!

Our team is ready to help you sell your home for the highest possible price ASAP

© 2025 METROLIST, INC., DBA RECOLORADO® – All Rights Reserved
6455 S. Yosemite St., Suite 500 Greenwood Village, CO 80111 USA
Bought with RE/MAX Professionals
GET MORE INFORMATION
Consultant | Broker Associate | FA100030130






