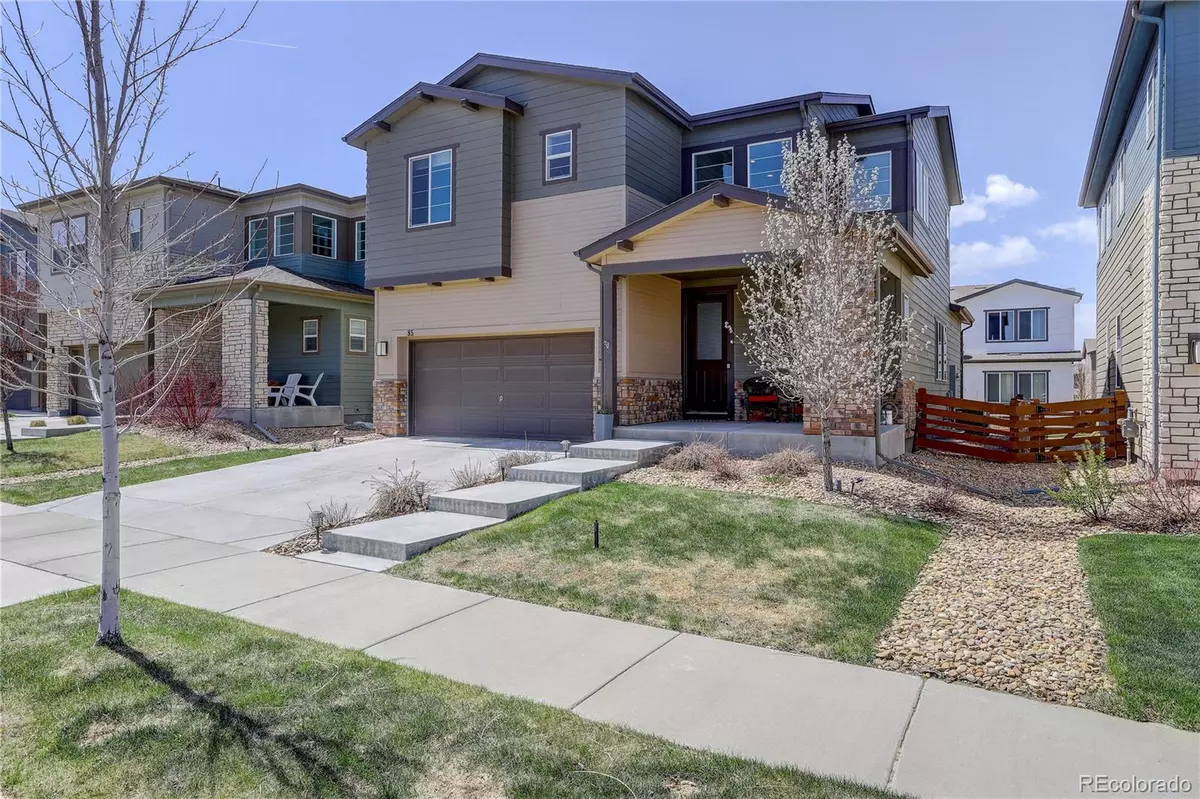$685,000
$679,000
0.9%For more information regarding the value of a property, please contact us for a free consultation.
3 Beds
3 Baths
2,092 SqFt
SOLD DATE : 05/24/2022
Key Details
Sold Price $685,000
Property Type Single Family Home
Sub Type Single Family Residence
Listing Status Sold
Purchase Type For Sale
Square Footage 2,092 sqft
Price per Sqft $327
Subdivision Colliers Hill
MLS Listing ID 8520516
Sold Date 05/24/22
Style Traditional
Bedrooms 3
Full Baths 1
Half Baths 1
Three Quarter Bath 1
Condo Fees $96
HOA Fees $96/mo
HOA Y/N Yes
Originating Board recolorado
Year Built 2016
Annual Tax Amount $5,362
Tax Year 2021
Lot Size 4,791 Sqft
Acres 0.11
Property Description
Welcome to Erie and Colliers Hill! Built by Shea Homes this is a fantastic, open layout with 3 bedrooms, 3 baths, a loft, finished basement and 2,092 finished square feet. Walk through the 8 Ft front door and open up to a beautiful kitchen with a large island, granite counters, and stainless steel appliances. Immediately connected is a large dining area that flows easily into a bright family room that opens to the kitchen as well. Off the kitchen are 8 ft sliding doors to the expanded patio and back yard. Head up the stairs to the 2nd floor that opens to a large loft, 2 bedrooms sharing a bath, and a large master suite with a beautiful rain-shower master bath. The basement delivers an additional 963 sf featuring a rubber mat gym floor, a new dry infrared sauna, Marcy Pro home gym, and treadmill. It has a bath rough-in and 9' ceilings just waiting for you to design the perfect finish to expand the home's living space. Colliers Hill has miles and miles of trails with a fantastic clubhouse and pool, plus a 2nd facility under construction. It overlooks the town or Erie with all its restaurants, breweries, shops, and neighborhood fun. Kids in school? It doesn't get any better! Soaring Heights K-8 and Erie High School sit just adjacent to Colliers Hill and are an easy walk from anywhere in the neighborhood. Erie boasts some of the best front range views you will find and a community that welcomes, entertains, and is second to none for individuals, couples, and families alike. Come join us and make Erie and Colliers Hill your new home!
Location
State CO
County Weld
Rooms
Basement Full, Unfinished
Interior
Interior Features Ceiling Fan(s), Eat-in Kitchen, Entrance Foyer, Granite Counters, High Ceilings, Kitchen Island, Open Floorplan, Radon Mitigation System, Sauna, Smart Thermostat, Smoke Free, Sound System, Walk-In Closet(s)
Heating Forced Air
Cooling Central Air
Flooring Carpet, Laminate, Tile
Fireplace N
Appliance Convection Oven, Dishwasher, Dryer, Microwave, Range, Refrigerator, Warming Drawer, Washer
Exterior
Garage 220 Volts
Garage Spaces 2.0
Fence Full
Utilities Available Cable Available, Electricity Connected, Internet Access (Wired), Natural Gas Connected, Phone Connected
View Mountain(s)
Roof Type Composition
Parking Type 220 Volts
Total Parking Spaces 2
Garage Yes
Building
Lot Description Landscaped, Level, Sprinklers In Front, Sprinklers In Rear
Story Two
Foundation Slab
Sewer Public Sewer
Water Public
Level or Stories Two
Structure Type Frame
Schools
Elementary Schools Soaring Heights
Middle Schools Soaring Heights
High Schools Erie
School District St. Vrain Valley Re-1J
Others
Senior Community No
Ownership Individual
Acceptable Financing Cash, Conventional, FHA, Jumbo, VA Loan
Listing Terms Cash, Conventional, FHA, Jumbo, VA Loan
Special Listing Condition None
Pets Description Cats OK, Dogs OK
Read Less Info
Want to know what your home might be worth? Contact us for a FREE valuation!

Our team is ready to help you sell your home for the highest possible price ASAP

© 2024 METROLIST, INC., DBA RECOLORADO® – All Rights Reserved
6455 S. Yosemite St., Suite 500 Greenwood Village, CO 80111 USA
Bought with Keller Williams Advantage Realty LLC
GET MORE INFORMATION

Consultant | Broker Associate | FA100030130






