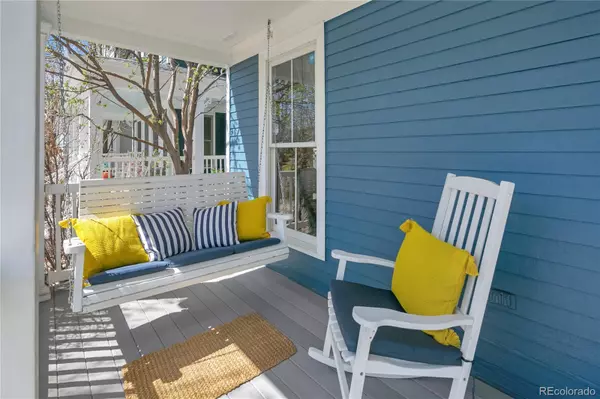$1,325,000
$1,195,000
10.9%For more information regarding the value of a property, please contact us for a free consultation.
5 Beds
4 Baths
3,910 SqFt
SOLD DATE : 05/19/2022
Key Details
Sold Price $1,325,000
Property Type Single Family Home
Sub Type Single Family Residence
Listing Status Sold
Purchase Type For Sale
Square Footage 3,910 sqft
Price per Sqft $338
Subdivision Central Park
MLS Listing ID 4940785
Sold Date 05/19/22
Bedrooms 5
Full Baths 3
Three Quarter Bath 1
Condo Fees $43
HOA Fees $43/mo
HOA Y/N Yes
Originating Board recolorado
Year Built 2002
Annual Tax Amount $7,851
Tax Year 2021
Lot Size 3,920 Sqft
Acres 0.09
Property Description
Classically beautiful and maintained 5 bedroom/4 bath Parkwood home in the heart of the highly sought after Central Park West neighborhood! Minutes from Aviator pool, Town Center, food and fitness options galore, your car can rest comfortably in your garage all weekend long! Thoughtfully curated design finishes flow through the home's main level such as crown molding, warm oak floors and high end millwork. Upon entry the spacious study with pocket glass doors ensures your privacy for those work from home days. The formal dining room sits opposite the study with plenty of space for dining and entertaining alike. Follow through the butler’s pantry, complete with beverage fridge, to the sun-drenched kitchen with stainless steel appliances, granite counters and 5-burner gas range oven. With additional space for a secondary dining area and open to the inviting living space, entertaining is an absolute breeze. The upper floor features your primary bedroom with a five piece en suite, three additional bedrooms, as well as laundry, all on one level! The finished basement showcases a dedicated media room with built-in speakers, and included projector and screen! And there is still even more space for an additional office or workout area! An additional bedroom, full tub shower bath, and tons of storage rounds out the basement level. This property has one of the larger yards in Central Park (with included trampoline!), durable Trex deck and patio, mature trees and a two car garage. With a charming pocket park directly across, making time with neighborhood friends has never been easier. Bocce anyone?
Location
State CO
County Denver
Zoning R-MU-20
Rooms
Basement Bath/Stubbed, Daylight, Finished, Full, Interior Entry, Sump Pump
Interior
Interior Features Ceiling Fan(s), Eat-in Kitchen, Entrance Foyer, Five Piece Bath, Granite Counters, Open Floorplan, Pantry, Primary Suite, Smart Thermostat, Solid Surface Counters
Heating Forced Air, Natural Gas
Cooling Central Air, Evaporative Cooling
Flooring Carpet, Linoleum, Tile, Wood
Fireplaces Number 1
Fireplaces Type Gas, Living Room
Equipment Home Theater
Fireplace Y
Appliance Dishwasher, Disposal, Dryer, Microwave, Oven, Range, Refrigerator, Self Cleaning Oven, Sump Pump, Washer
Laundry In Unit
Exterior
Exterior Feature Private Yard, Rain Gutters
Garage Concrete, Exterior Access Door, Lighted
Garage Spaces 2.0
Fence Partial
Utilities Available Cable Available, Electricity Connected, Natural Gas Connected
Roof Type Composition
Parking Type Concrete, Exterior Access Door, Lighted
Total Parking Spaces 2
Garage No
Building
Lot Description Level, Master Planned, Sprinklers In Front, Sprinklers In Rear
Story Two
Sewer Public Sewer
Water Public
Level or Stories Two
Structure Type Cement Siding, Frame
Schools
Elementary Schools Westerly Creek
Middle Schools Dsst: Conservatory Green
High Schools Northfield
School District Denver 1
Others
Senior Community No
Ownership Individual
Acceptable Financing Cash, Conventional, FHA, VA Loan
Listing Terms Cash, Conventional, FHA, VA Loan
Special Listing Condition None
Read Less Info
Want to know what your home might be worth? Contact us for a FREE valuation!

Our team is ready to help you sell your home for the highest possible price ASAP

© 2024 METROLIST, INC., DBA RECOLORADO® – All Rights Reserved
6455 S. Yosemite St., Suite 500 Greenwood Village, CO 80111 USA
Bought with RE/MAX PROFESSIONALS
GET MORE INFORMATION

Consultant | Broker Associate | FA100030130






