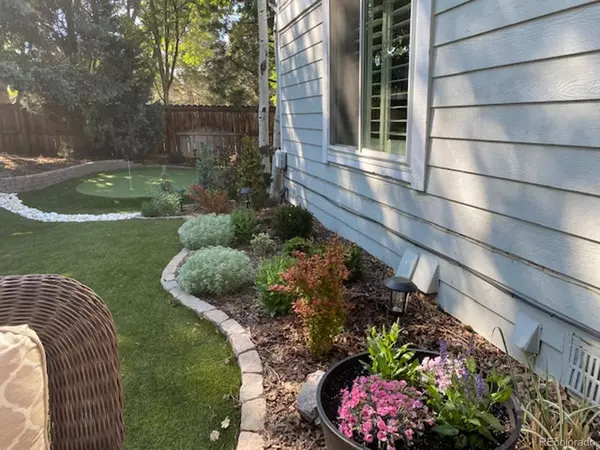$830,000
$850,000
2.4%For more information regarding the value of a property, please contact us for a free consultation.
4 Beds
4 Baths
2,475 SqFt
SOLD DATE : 06/01/2022
Key Details
Sold Price $830,000
Property Type Single Family Home
Sub Type Single Family Residence
Listing Status Sold
Purchase Type For Sale
Square Footage 2,475 sqft
Price per Sqft $335
Subdivision Southpark
MLS Listing ID 4694615
Sold Date 06/01/22
Bedrooms 4
Full Baths 3
Half Baths 1
Condo Fees $117
HOA Fees $117/mo
HOA Y/N Yes
Originating Board recolorado
Year Built 1983
Annual Tax Amount $3,793
Tax Year 2021
Lot Size 8,276 Sqft
Acres 0.19
Property Description
A GORGEOUS, updated single-family home on a large corner lot in the desirable South Park neighborhood. This 4 bed / 4 bath has 3 upper-level bedrooms with 2 full bathrooms; main floor has vaulted ceilings and a guest ½ bath; spacious open layout features dining room with dual-sided gas fireplace; finished basement with guest room, walk-in closet, and full bath. The Master Bedroom on the Upper Level has new paint, finish, flooring, and updated 5-piece bathroom and walk-in closet.
New roof, carpet, and exterior paint completed in 2019. More recent updates include remodeled kitchen with all-new stainless steel appliances & gas range, can-less lighting, and added island for storage, counterspace, and eat-in seating; new A/C unit; new whole-house humidifier; refinished wood floors; whole-house interior paint; plantation shutters throughout; entire garage makeover with
permanent slat wall, cabinets, and epoxy flooring; new ceiling lights and fans throughout, and beautifully-remodeled main-floor office/rec room and Master Bedroom completed in 2022.
Step out back to your private oasis, complete with expansive concrete patio, new cedar pergola, permanent gas line fireplace, artificial turf, 600 square foot putting green with room for a hitting mat/net, and meticulous landscaping with irrigation.
The neighborhood exudes peace with mature trees, plentiful walkways and parks, and you are a 5- minute walk to the neighborhood pool, club house, and tennis courts. Your students will be zoned for excellent schools, and your home is located near the RTD Light Rail, Aspen Groves Shopping Mall, historic downtown Littleton, and C-470 quick highway access.
Come see your new home!
Location
State CO
County Arapahoe
Rooms
Basement Partial
Interior
Interior Features Ceiling Fan(s), Eat-in Kitchen, Five Piece Bath, Granite Counters, Kitchen Island, Vaulted Ceiling(s), Walk-In Closet(s)
Heating Forced Air
Cooling Central Air
Flooring Carpet, Wood
Fireplaces Number 1
Fireplaces Type Dining Room
Fireplace Y
Appliance Dishwasher, Disposal, Microwave, Oven, Range, Refrigerator
Exterior
Exterior Feature Fire Pit, Private Yard
Garage Spaces 2.0
Roof Type Composition
Total Parking Spaces 2
Garage Yes
Building
Lot Description Level
Story Tri-Level
Sewer Public Sewer
Level or Stories Tri-Level
Structure Type Wood Siding
Schools
Elementary Schools Runyon
Middle Schools Euclid
High Schools Heritage
School District Littleton 6
Others
Senior Community No
Ownership Individual
Acceptable Financing Cash, Conventional, FHA, VA Loan
Listing Terms Cash, Conventional, FHA, VA Loan
Special Listing Condition None
Read Less Info
Want to know what your home might be worth? Contact us for a FREE valuation!

Our team is ready to help you sell your home for the highest possible price ASAP

© 2024 METROLIST, INC., DBA RECOLORADO® – All Rights Reserved
6455 S. Yosemite St., Suite 500 Greenwood Village, CO 80111 USA
Bought with Compass - Denver
GET MORE INFORMATION

Consultant | Broker Associate | FA100030130






