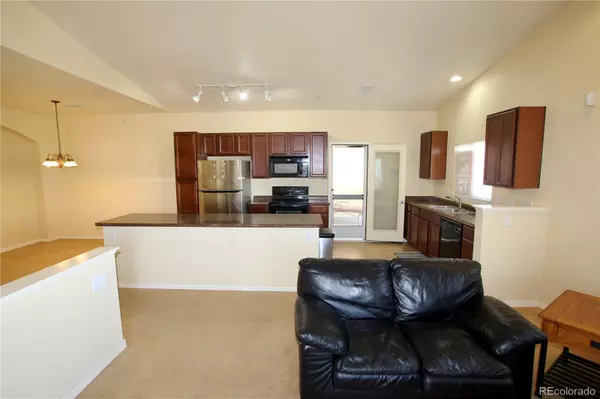$410,000
$410,000
For more information regarding the value of a property, please contact us for a free consultation.
3 Beds
2 Baths
1,463 SqFt
SOLD DATE : 07/27/2022
Key Details
Sold Price $410,000
Property Type Condo
Sub Type Condominium
Listing Status Sold
Purchase Type For Sale
Square Footage 1,463 sqft
Price per Sqft $280
Subdivision Stonegate
MLS Listing ID 7424517
Sold Date 07/27/22
Style Contemporary
Bedrooms 3
Full Baths 2
Condo Fees $466
HOA Fees $466/mo
HOA Y/N Yes
Originating Board recolorado
Year Built 2008
Annual Tax Amount $2,787
Tax Year 2021
Property Description
Location, location, location, in a well cared for community, close to everything...shopping, dining, parks, trails, recreation center and highways. Once you step inside this property it features neutral colors, an open floor plan, vaulted ceilings, gas fireplace, pre-wired surround sound, plenty of storage and multiple walk-in closets. The primary suite features a huge walk-in closet, 5-piece bath with oval soaking tub, glass door separate shower and double vanity sinks, as you enter the bedroom area the sliding glass door provides access to one of the covered balconies that connects to the kitchen, excellent for grabbing a late night snack. The secondary bedrooms are good size and share the full hallway bath. One of the extra bedrooms offers a desirable walk-in closet. The spacious kitchen boasts lots of cherry cabinets, ample counter space, a huge center island, microwave, dishwasher, smooth top range and stainless steel refrigerator, perfect for all of your culinary ambitions. A nice size separate dining space with niche for a hutch or sideboard, right by the kitchen is great for gathering together over a meal. Convenient in-unit laundry with front loader washer and dryer included. Outside features include 2 large covered balconies areas, one offers a large storage closet & roll down shade for the morning sun just off the great room. The detached garage, #202, located West of the unit in the building marked 9469, allows for a car to be parked in front of the garage and additional use parking space are other features that make this property stand out. There is a community association with a pool and hot tub plus access to all the Stonegate amenities which include another pool, park, playground and tennis courts. This light and bright condo is a gem and you don't see them for sale often! Easy commute to C-470 and I-25 and just minutes from shopping, parks, trails, golf and all that downtown Parker has to offer.
Location
State CO
County Douglas
Rooms
Main Level Bedrooms 3
Interior
Interior Features Ceiling Fan(s), Five Piece Bath, Kitchen Island, Laminate Counters, Smoke Free, Vaulted Ceiling(s), Walk-In Closet(s)
Heating Forced Air
Cooling Central Air
Flooring Carpet, Vinyl
Fireplaces Number 1
Fireplaces Type Great Room
Fireplace Y
Appliance Dishwasher, Disposal, Dryer, Gas Water Heater, Microwave, Oven, Range, Refrigerator, Washer
Laundry In Unit, Laundry Closet
Exterior
Exterior Feature Balcony
Garage Concrete, Dry Walled, Oversized
Garage Spaces 1.0
Pool Outdoor Pool
Utilities Available Cable Available, Electricity Connected, Natural Gas Connected
Roof Type Composition
Parking Type Concrete, Dry Walled, Oversized
Total Parking Spaces 1
Garage No
Building
Story Two
Sewer Public Sewer
Water Public
Level or Stories Two
Structure Type Rock, Wood Siding
Schools
Elementary Schools Mammoth Heights
Middle Schools Sierra
High Schools Chaparral
School District Douglas Re-1
Others
Senior Community No
Ownership Individual
Acceptable Financing Cash, Conventional, FHA, VA Loan
Listing Terms Cash, Conventional, FHA, VA Loan
Special Listing Condition None
Pets Description Breed Restrictions, Cats OK, Dogs OK
Read Less Info
Want to know what your home might be worth? Contact us for a FREE valuation!

Our team is ready to help you sell your home for the highest possible price ASAP

© 2024 METROLIST, INC., DBA RECOLORADO® – All Rights Reserved
6455 S. Yosemite St., Suite 500 Greenwood Village, CO 80111 USA
Bought with HomeSmart
GET MORE INFORMATION

Consultant | Broker Associate | FA100030130






