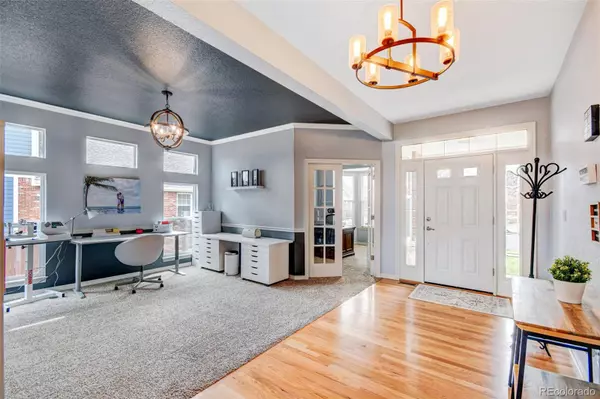$1,100,000
$975,000
12.8%For more information regarding the value of a property, please contact us for a free consultation.
4 Beds
4 Baths
3,036 SqFt
SOLD DATE : 05/20/2022
Key Details
Sold Price $1,100,000
Property Type Single Family Home
Sub Type Single Family Residence
Listing Status Sold
Purchase Type For Sale
Square Footage 3,036 sqft
Price per Sqft $362
Subdivision Aspen Creek
MLS Listing ID 2068397
Sold Date 05/20/22
Bedrooms 4
Full Baths 3
Half Baths 1
Condo Fees $60
HOA Fees $60/mo
HOA Y/N Yes
Abv Grd Liv Area 3,036
Originating Board recolorado
Year Built 2003
Annual Tax Amount $5,748
Tax Year 2021
Acres 0.24
Property Description
PREMIUM LOCATION IN ASPEN CREEK! This beautiful 2-story home has a walkout basement and backs to the community open space with trail system! Light, Bright, and Open Floor Plan! The 2-story family room has a wall of windows looking out over the open space with great privacy! The kitchen and eating spaces are open to the family room which provides an easy flowing floor plan for the living areas! A great home office / study is at the front, and a sizable formal dining room is just off the kitchen! The main floor primary bedroom is also spacious, with a seating area and a large 5-piece bathroom that has been updated with a new frameless shower enclosure! The primary suite closet is a large walk-in! The views from the primary bedroom are of the open space, and as it is elevated due to the walkout basement there is great privacy associated with these views! Also on the main floor is the laundry room which is big enough for added storage, an owner's coat closet, and a custom pet washing station! Upstairs has three spacious secondary bedrooms, one with a private full bathroom and a jack'n'jill bath between the other two! There is also a large loft which gives a second family room area perfect for use by the upstairs bedrooms. The walkout basement is large and has 9' ceilings! The back living spaces for this house are spectacular! Off the kitchen is the elevated deck, perfect for morning coffee. The ground level patio is large enough for an eating space as well as a relaxing area around the fire pit! The yard is big enough for outdoor playtime activities! Aspen Creek is a great neighborhood with a swimming pool and community trails! This house is available for showings this weekend, Friday, Saturday, and Sunday.
Location
State CO
County Broomfield
Zoning R-PUD
Rooms
Basement Full, Unfinished, Walk-Out Access
Main Level Bedrooms 1
Interior
Interior Features Ceiling Fan(s), Eat-in Kitchen, Five Piece Bath, Granite Counters, High Ceilings, High Speed Internet, Jack & Jill Bathroom, Open Floorplan, Pantry, Primary Suite, Smoke Free, Utility Sink, Walk-In Closet(s)
Heating Forced Air
Cooling Central Air
Flooring Carpet, Tile, Wood
Fireplaces Number 1
Fireplaces Type Family Room
Fireplace Y
Appliance Dishwasher, Disposal, Microwave, Oven, Range, Refrigerator, Self Cleaning Oven
Exterior
Garage Spaces 3.0
Fence Full
Roof Type Composition
Total Parking Spaces 3
Garage Yes
Building
Lot Description Open Space, Sprinklers In Front, Sprinklers In Rear
Sewer Public Sewer
Water Public
Level or Stories Two
Structure Type Brick, Frame
Schools
Elementary Schools Coyote Ridge
Middle Schools Westlake
High Schools Legacy
School District Adams 12 5 Star Schl
Others
Senior Community No
Ownership Individual
Acceptable Financing Cash, Conventional, Jumbo, VA Loan
Listing Terms Cash, Conventional, Jumbo, VA Loan
Special Listing Condition None
Read Less Info
Want to know what your home might be worth? Contact us for a FREE valuation!

Our team is ready to help you sell your home for the highest possible price ASAP

© 2025 METROLIST, INC., DBA RECOLORADO® – All Rights Reserved
6455 S. Yosemite St., Suite 500 Greenwood Village, CO 80111 USA
Bought with 8z Real Estate
GET MORE INFORMATION
Consultant | Broker Associate | FA100030130






