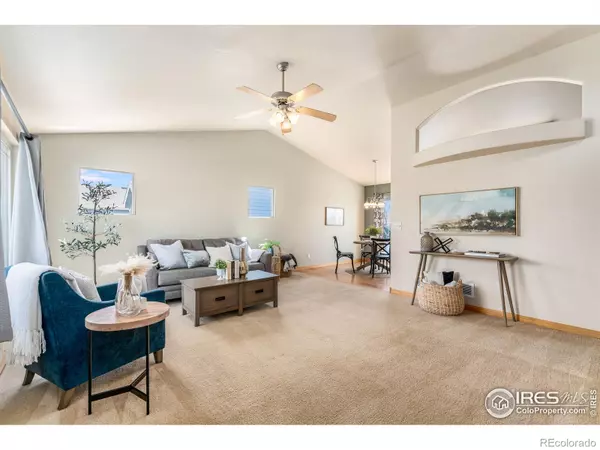$464,500
$440,000
5.6%For more information regarding the value of a property, please contact us for a free consultation.
3 Beds
3 Baths
1,441 SqFt
SOLD DATE : 05/13/2022
Key Details
Sold Price $464,500
Property Type Single Family Home
Sub Type Single Family Residence
Listing Status Sold
Purchase Type For Sale
Square Footage 1,441 sqft
Price per Sqft $322
Subdivision Buffalo Creek
MLS Listing ID IR963372
Sold Date 05/13/22
Bedrooms 3
Full Baths 2
Half Baths 1
Condo Fees $50
HOA Fees $50/mo
HOA Y/N Yes
Abv Grd Liv Area 1,441
Originating Board recolorado
Year Built 2005
Annual Tax Amount $2,451
Tax Year 2021
Acres 0.15
Property Description
Great opportunity to get a solid, two story home in desirable Buffalo Creek at a great price! Backing to Stampede Dr, you have no neighbors over your back fence, and views of the mountains. Walk in to a spacious, open main level featuring a large living area, dining and kitchen, along with half bath and laundry off the garage. The garage is oversized and 550 square feet - perfect for any vehicle, or any activity. Upstairs you'll find 3 bedrooms and 2 bathrooms including a spacious master with vaulted ceiling. The unfinished basement is efficiently laid out for expansion with the furnace/water heater cluster tucked away in the corner. Fully paid for 6.48 KW solar system reduces your power bills to near zero, and HOA includes the extensive neighborhood amenities plus trash! Just a short walk from the splash pad, batting cages and neighborhood park, this one is your perfect entry into the property market!
Location
State CO
County Larimer
Zoning RES
Rooms
Basement Full, Unfinished
Interior
Interior Features Eat-in Kitchen, Open Floorplan, Walk-In Closet(s)
Heating Forced Air
Cooling Ceiling Fan(s), Central Air
Flooring Vinyl
Equipment Satellite Dish
Fireplace N
Appliance Dishwasher, Microwave, Oven, Refrigerator
Exterior
Garage Spaces 2.0
Fence Fenced
Utilities Available Cable Available, Natural Gas Available
View Mountain(s)
Roof Type Composition
Total Parking Spaces 2
Garage Yes
Building
Lot Description Flood Zone, Sprinklers In Front
Sewer Public Sewer
Water Public
Level or Stories Two
Structure Type Wood Frame
Schools
Elementary Schools Eyestone
Middle Schools Wellington
High Schools Poudre
School District Poudre R-1
Others
Ownership Individual
Acceptable Financing Cash, Conventional, FHA, USDA Loan, VA Loan
Listing Terms Cash, Conventional, FHA, USDA Loan, VA Loan
Read Less Info
Want to know what your home might be worth? Contact us for a FREE valuation!

Our team is ready to help you sell your home for the highest possible price ASAP

© 2025 METROLIST, INC., DBA RECOLORADO® – All Rights Reserved
6455 S. Yosemite St., Suite 500 Greenwood Village, CO 80111 USA
Bought with Group Harmony
GET MORE INFORMATION
Consultant | Broker Associate | FA100030130






