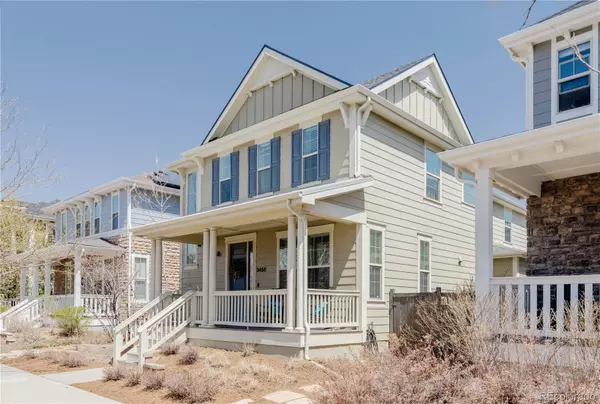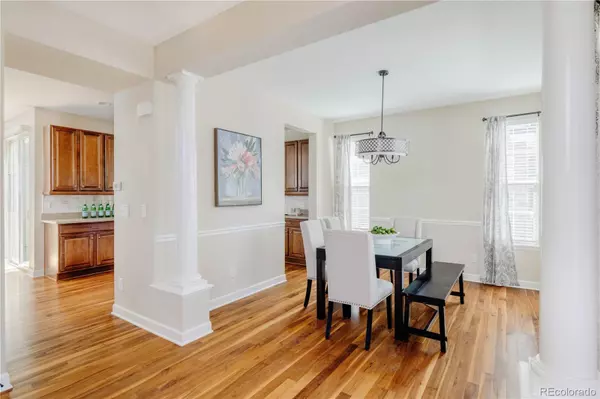$900,000
$900,000
For more information regarding the value of a property, please contact us for a free consultation.
3 Beds
3 Baths
2,046 SqFt
SOLD DATE : 05/23/2022
Key Details
Sold Price $900,000
Property Type Single Family Home
Sub Type Single Family Residence
Listing Status Sold
Purchase Type For Sale
Square Footage 2,046 sqft
Price per Sqft $439
Subdivision Central Park
MLS Listing ID 9657836
Sold Date 05/23/22
Bedrooms 3
Full Baths 2
Half Baths 1
Condo Fees $43
HOA Fees $43/mo
HOA Y/N Yes
Originating Board recolorado
Year Built 2008
Annual Tax Amount $5,983
Tax Year 2021
Lot Size 3,484 Sqft
Acres 0.08
Property Description
This West facing stunning unique KB Martha Stewart home! Situated with easy access, and just blocks from the desirable Jet Stream pool, amazing walking paths and 80 acre Central Park, you won’t be disappointed! The main floor flows beautifully, perfect for entertaining! Solid hardwoods throughout lead you to the gorgeous living room complete with gas fireplace and custom built-in media center, all overlooking the lovely kitchen boasting lovely new backsplash, gas stove-top, stainless steel appliances just steps away from your beautiful back deck/patio for an entertainers dream. Appropriate powder bath located on the main floor. Making your way up, the stairwell to the 2nd floor boasts grand windows allowing all the sunlight to shine in, ultra-convenient laundry room , a spacious Primary bedroom, walk-in closet, & 5-piece bath with large soaking tub, down the hall you will find bedrooms 2 & 3 with walk in closets. The spacious loft area perfect for a movie night on the large screen tv or an large office space for all of your zoom meeting calls. Walkable location close to Light Rail, multiple community pools, pocket parks, Central Park, Town Centers East and West, Sprouts, Stanley MarketPlace and so much more!
Location
State CO
County Denver
Zoning R-MU-20
Rooms
Basement Full
Interior
Interior Features Built-in Features, Ceiling Fan(s), Pantry, Solid Surface Counters, Walk-In Closet(s)
Heating Natural Gas
Cooling Air Conditioning-Room
Flooring Carpet, Tile, Wood
Fireplaces Number 1
Fireplaces Type Living Room
Fireplace Y
Appliance Dishwasher, Disposal, Dryer, Range, Refrigerator, Washer
Exterior
Garage Spaces 2.0
Roof Type Composition
Total Parking Spaces 2
Garage Yes
Building
Lot Description Level
Story Two
Sewer Public Sewer
Water Public
Level or Stories Two
Structure Type Cement Siding, Frame
Schools
Elementary Schools Westerly Creek
Middle Schools Bill Roberts E-8
High Schools Northfield
School District Denver 1
Others
Senior Community No
Ownership Individual
Acceptable Financing Cash, Conventional, Jumbo, VA Loan
Listing Terms Cash, Conventional, Jumbo, VA Loan
Special Listing Condition None
Read Less Info
Want to know what your home might be worth? Contact us for a FREE valuation!

Our team is ready to help you sell your home for the highest possible price ASAP

© 2024 METROLIST, INC., DBA RECOLORADO® – All Rights Reserved
6455 S. Yosemite St., Suite 500 Greenwood Village, CO 80111 USA
Bought with Bluebird Real Estate Group
GET MORE INFORMATION

Consultant | Broker Associate | FA100030130






