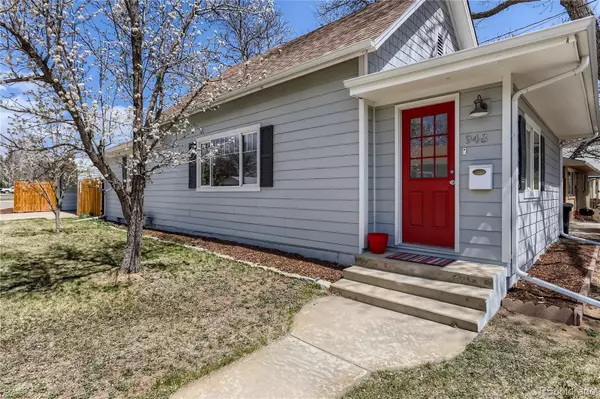$465,000
$445,000
4.5%For more information regarding the value of a property, please contact us for a free consultation.
2 Beds
1 Bath
948 SqFt
SOLD DATE : 05/27/2022
Key Details
Sold Price $465,000
Property Type Single Family Home
Sub Type Single Family Residence
Listing Status Sold
Purchase Type For Sale
Square Footage 948 sqft
Price per Sqft $490
Subdivision Old North Longmont
MLS Listing ID 3779256
Sold Date 05/27/22
Style Traditional
Bedrooms 2
Full Baths 1
HOA Y/N No
Originating Board recolorado
Year Built 1900
Annual Tax Amount $2,201
Tax Year 2021
Lot Size 6,969 Sqft
Acres 0.16
Property Description
Re-imagined and full of charm, you don't want to miss this 1900 home on a large corner lot in Old North Longmont! Fantastic curb appeal and an oversized entryway with built-ins provide a warm welcome. Enjoy a spacious open layout accented by abundant natural light and neutral paint. The eat-in kitchen was remodeled in 2021 and delights with beautiful hardwood flooring, stylish butcher block countertops, new stainless steel appliances, a classic subway tile backsplash & new cabinetry. The bathroom was also renovated into 2021 with new flooring, a modern vanity & new fixtures. Additional updates completed in 2020 including new James Hardie fiber cement siding, a new radon mitigation system & newly installed roof vents make this home move-in ready. With neighbors only on 1 side of the home, you will relish the privacy afforded in the expansive fenced backyard. It features a new flagstone patio, a new fence gate, great sunlight for gardening & plenty of room for both 2 and 4-legged friends to play. Ideally situated, in a quiet yet central Old North Longmont; the home boasts a Walk Score of 75 and is mere blocks from all the shops and restaurants found in vibrant downtown Longmont. Excellent for investors, or residents who are looking for more flexible earning options, the Mixed Use Zoning (R-MN) and large, corner lot provide the opportunity to build an additional dwelling unit, or to develop into a legal duplex or multifamily. This zoning is also favorable for short-term rentals and allows for a number of small business options.
Location
State CO
County Boulder
Zoning R-MN
Rooms
Basement Cellar, Crawl Space, Interior Entry, Unfinished
Main Level Bedrooms 2
Interior
Interior Features Built-in Features, Butcher Counters, Ceiling Fan(s), Eat-in Kitchen, Entrance Foyer, High Speed Internet, No Stairs, Open Floorplan, Radon Mitigation System, Smart Thermostat, Smoke Free, Walk-In Closet(s)
Heating Baseboard, Natural Gas
Cooling None
Flooring Carpet, Laminate, Vinyl, Wood
Fireplace Y
Appliance Dishwasher, Disposal, Gas Water Heater, Range, Range Hood, Refrigerator
Exterior
Exterior Feature Garden, Private Yard, Rain Gutters
Garage Concrete
Fence Full
Utilities Available Cable Available, Electricity Connected, Internet Access (Wired), Natural Gas Connected, Phone Available
Roof Type Composition
Parking Type Concrete
Total Parking Spaces 2
Garage No
Building
Lot Description Corner Lot, Historical District, Level, Near Public Transit, Sprinklers In Front
Story One
Sewer Public Sewer
Water Public
Level or Stories One
Structure Type Cement Siding, Frame, Other
Schools
Elementary Schools Mountain View
Middle Schools Longs Peak
High Schools Longmont
School District St. Vrain Valley Re-1J
Others
Senior Community No
Ownership Individual
Acceptable Financing Cash, Conventional, FHA, VA Loan
Listing Terms Cash, Conventional, FHA, VA Loan
Special Listing Condition None
Read Less Info
Want to know what your home might be worth? Contact us for a FREE valuation!

Our team is ready to help you sell your home for the highest possible price ASAP

© 2024 METROLIST, INC., DBA RECOLORADO® – All Rights Reserved
6455 S. Yosemite St., Suite 500 Greenwood Village, CO 80111 USA
Bought with Equity Colorado Real Estate
GET MORE INFORMATION

Consultant | Broker Associate | FA100030130






