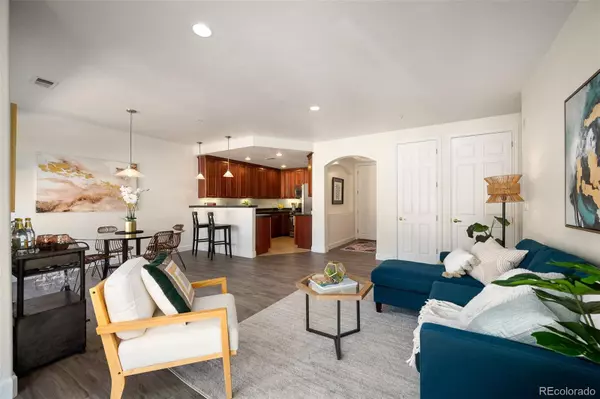$525,000
$525,000
For more information regarding the value of a property, please contact us for a free consultation.
2 Beds
2 Baths
1,115 SqFt
SOLD DATE : 05/24/2022
Key Details
Sold Price $525,000
Property Type Condo
Sub Type Condominium
Listing Status Sold
Purchase Type For Sale
Square Footage 1,115 sqft
Price per Sqft $470
Subdivision Uptown
MLS Listing ID 5518387
Sold Date 05/24/22
Style Urban Contemporary
Bedrooms 2
Full Baths 1
Three Quarter Bath 1
Condo Fees $415
HOA Fees $415/mo
HOA Y/N Yes
Originating Board recolorado
Year Built 2002
Annual Tax Amount $2,238
Tax Year 2021
Lot Size 0.340 Acres
Acres 0.34
Property Description
This HOT location in a neighborhood filled with Victorian architecture and modern design is the winning trifecta of Denver living! Uptown, Cheesman Park AND City Park are all within easy reach. Inside this spacious 2 bed / 2 bath condo with high ceilings, you'll enjoy its inviting open layout, kitchen with tons of cabinets and bar seating, new modern floors, and two doors that lead to your private balcony. Both bathrooms have been fully updated with schluter-edge artisan grey tile, industrial light fixtures, quartz counters and maple cabinets. This coveted condo boasts a sunny wall of windows, a large walk-in closet, in-unit laundry, 2020 hot water heater, attached garage parking and a storage unit! You'll appreciate the well-maintained common hallways that feature modern decor, vaulted ceilings, wainscoting and chandeliers. With more privacy than nearby street-level units, this southwest corner condo is one level UP from the ground floor, and has an accessible ramp on the north side. Living here, you are a short walk from downtown and only steps away from D Bar, Speakeasy Retrograde (behind Frozen Matter), Woodhouse Day Spa, Campfire, Steuben’s, Coperta, Benedict Fountain Park, VooDoo Doughnut, and French for Sugar. Is your dog wondering what's nearby? Court Place dog park is just across Park Avenue (behind Safeway), and Urban Dogg is only a few blocks away. Investors may appreciate that Midtown Health Complex is just across the street and employs hundreds of healthcare staff.
Location
State CO
County Denver
Zoning G-RO-5
Rooms
Main Level Bedrooms 2
Interior
Interior Features Breakfast Nook, Ceiling Fan(s), Eat-in Kitchen, Granite Counters, High Ceilings, High Speed Internet, Kitchen Island, No Stairs, Open Floorplan, Primary Suite, Smart Thermostat, Smoke Free
Heating Forced Air, Natural Gas
Cooling Central Air
Flooring Laminate
Fireplace N
Appliance Dishwasher, Disposal, Dryer, Microwave, Range, Refrigerator, Washer
Laundry In Unit
Exterior
Exterior Feature Balcony, Elevator
Garage Concrete, Exterior Access Door, Heated Garage, Oversized Door, Storage
Garage Spaces 1.0
Utilities Available Cable Available, Electricity Available, Electricity Connected, Natural Gas Connected, Phone Available
View City
Roof Type Composition
Parking Type Concrete, Exterior Access Door, Heated Garage, Oversized Door, Storage
Total Parking Spaces 1
Garage Yes
Building
Lot Description Historical District, Landscaped, Near Public Transit
Story One
Foundation Concrete Perimeter, Structural
Sewer Public Sewer
Water Public
Level or Stories One
Structure Type Brick, Frame, Stucco
Schools
Elementary Schools Whittier E-8
Middle Schools Wyatt
High Schools East
School District Denver 1
Others
Senior Community No
Ownership Individual
Acceptable Financing Cash, Conventional, Other, VA Loan
Listing Terms Cash, Conventional, Other, VA Loan
Special Listing Condition None
Pets Description Cats OK, Dogs OK
Read Less Info
Want to know what your home might be worth? Contact us for a FREE valuation!

Our team is ready to help you sell your home for the highest possible price ASAP

© 2024 METROLIST, INC., DBA RECOLORADO® – All Rights Reserved
6455 S. Yosemite St., Suite 500 Greenwood Village, CO 80111 USA
Bought with 8z Real Estate
GET MORE INFORMATION

Consultant | Broker Associate | FA100030130






