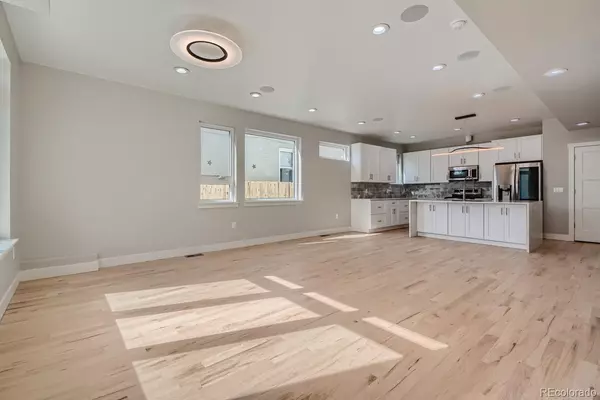$810,000
$759,900
6.6%For more information regarding the value of a property, please contact us for a free consultation.
3 Beds
4 Baths
2,076 SqFt
SOLD DATE : 05/19/2022
Key Details
Sold Price $810,000
Property Type Multi-Family
Sub Type Multi-Family
Listing Status Sold
Purchase Type For Sale
Square Footage 2,076 sqft
Price per Sqft $390
Subdivision Lincoln Park
MLS Listing ID 8299988
Sold Date 05/19/22
Style Contemporary
Bedrooms 3
Full Baths 2
Half Baths 1
Three Quarter Bath 1
HOA Y/N No
Originating Board recolorado
Year Built 2022
Annual Tax Amount $7,747
Tax Year 2021
Lot Size 4,791 Sqft
Acres 0.11
Property Description
Modern urban living with all the conveniences Lincoln Park has to offer in this new construction home! Rear unit ideally located in of Denver’s hottest neighborhoods. This spectacular home is move-in ready, with over 2,000 sq ft and 3 beds, and 4 baths. Step inside this sun-filled open concept main floor featuring a combined living & dining space, attractive hardwood floors throughout, a powder room, and great attention to detail. The open kitchen is finished with all new stainless steel appliances, ample white soft-close cabinetry topped with quartz countertops, a dine-in Island with extra storage, and designer lighting. The second level offers a master bedroom with walk-in closets, vaulted ceilings, a private balcony, and a beautiful ensuite bath. An added bedroom with a full ensuite and upper laundry is all located upstairs. In the finished basement, you’ll find a 2nd living room with an adjacent wet bar, another laundry room, tons of lighting, a full bath, and the 3rd bedroom with an egress window. Low maintenance yard and alley access detached garage with a 220 ready for an electric vehicle. This location is amazing and in the center of it all! Easy walking commute to the Art District, restaurants, shops, and light rail for a quick Downtown commute!
Location
State CO
County Denver
Zoning U-TU-B
Rooms
Basement Finished, Full
Interior
Interior Features Ceiling Fan(s), Eat-in Kitchen, Kitchen Island, Open Floorplan, Pantry, Quartz Counters, Smoke Free, Sound System, Vaulted Ceiling(s), Walk-In Closet(s), Wet Bar
Heating Forced Air
Cooling Central Air
Flooring Carpet, Tile, Wood
Fireplace N
Appliance Dishwasher, Disposal, Microwave, Oven, Refrigerator
Laundry In Unit
Exterior
Exterior Feature Balcony, Rain Gutters
Garage 220 Volts
Garage Spaces 1.0
Fence Full
Utilities Available Electricity Available, Natural Gas Available
View City
Roof Type Composition
Parking Type 220 Volts
Total Parking Spaces 1
Garage No
Building
Lot Description Near Ski Area
Story Two
Sewer Public Sewer
Water Public
Level or Stories Two
Structure Type Frame, Stucco
Schools
Elementary Schools Greenlee
Middle Schools Compass Academy
High Schools West
School District Denver 1
Others
Senior Community No
Ownership Agent Owner
Acceptable Financing Cash, Conventional, FHA, VA Loan
Listing Terms Cash, Conventional, FHA, VA Loan
Special Listing Condition None
Read Less Info
Want to know what your home might be worth? Contact us for a FREE valuation!

Our team is ready to help you sell your home for the highest possible price ASAP

© 2024 METROLIST, INC., DBA RECOLORADO® – All Rights Reserved
6455 S. Yosemite St., Suite 500 Greenwood Village, CO 80111 USA
Bought with Bungalow Living Brokerage, LLC
GET MORE INFORMATION

Consultant | Broker Associate | FA100030130






