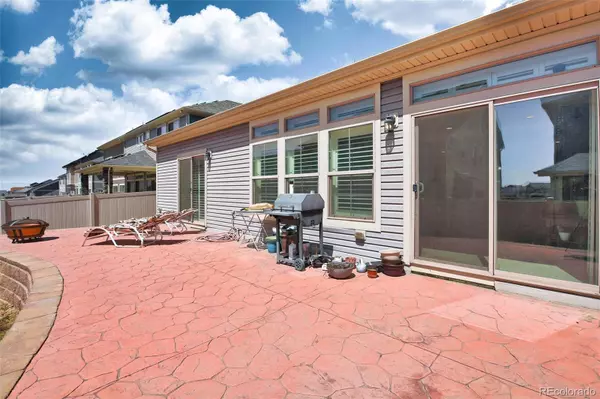$599,985
$599,985
For more information regarding the value of a property, please contact us for a free consultation.
3 Beds
3 Baths
2,574 SqFt
SOLD DATE : 06/17/2022
Key Details
Sold Price $599,985
Property Type Single Family Home
Sub Type Single Family Residence
Listing Status Sold
Purchase Type For Sale
Square Footage 2,574 sqft
Price per Sqft $233
Subdivision Green Valley Ranch
MLS Listing ID 2831739
Sold Date 06/17/22
Style Contemporary
Bedrooms 3
Full Baths 2
Three Quarter Bath 1
HOA Y/N No
Originating Board recolorado
Year Built 2016
Annual Tax Amount $4,349
Tax Year 2021
Lot Size 4,791 Sqft
Acres 0.11
Property Description
Fabulous 2-story home with its high ceilings, open concept, and open floor plan that is bright, airy and cheery! Main floor primary suite has a large bedroom, separate sitting area, fireplace, 3/4 walk-in shower, double sinks, and a walk-in closet and large linen closet. The oversized kitchen’s center island that provides plenty of seating area with which to enjoy your meals and good friends and family. The second main floor bedroom and full bath is completely separate from the primary bed/bath area. The large great room leads to a patio that was custom designed with stamped concrete and steel reinforced 4' footers to add strength to support an additional structure. Enjoy your morning coffee or the evening sunset from this outdoor space. Just inside the attached garage is the main floor laundry room! Upstairs is a large loft that can be used as an adult or children's play area (office, bedroom, or ?). One more large bedroom and full bath are also upstairs. The yard provides room for pets to roam safely, and is easy to maintain. The newer roof is about 3 years ago! This home is set up for entertaining!
Upgrades include additional recessed lighting, kitchen is plumbed for gas for easy conversion, pen lights over the center island, additional windows, finished garage and laundry room cabinets. You will love the features this home offers, especially its proximity to major highways, DIA, shopping areas, and more!
Location
State CO
County Denver
Zoning C-MU-20
Rooms
Main Level Bedrooms 2
Interior
Interior Features Eat-in Kitchen, Entrance Foyer, Granite Counters, High Ceilings, Kitchen Island, Open Floorplan, Pantry, Primary Suite, Walk-In Closet(s)
Heating Forced Air
Cooling Central Air
Fireplaces Number 1
Fireplaces Type Bedroom, Electric
Fireplace Y
Appliance Dishwasher, Disposal, Dryer, Microwave, Oven, Range, Refrigerator, Washer
Exterior
Garage Concrete
Garage Spaces 2.0
Fence Partial
Utilities Available Natural Gas Available
View Mountain(s)
Roof Type Unknown
Parking Type Concrete
Total Parking Spaces 2
Garage Yes
Building
Lot Description Irrigated, Landscaped, Level, Master Planned, Sprinklers In Front
Story Two
Foundation Slab
Sewer Public Sewer
Water Public
Level or Stories Two
Structure Type Vinyl Siding
Schools
Elementary Schools Omar D. Blair Charter School
Middle Schools Mcglone
High Schools Dr. Martin Luther King
School District Denver 1
Others
Senior Community No
Ownership Individual
Acceptable Financing 1031 Exchange, Cash, Conventional, FHA
Listing Terms 1031 Exchange, Cash, Conventional, FHA
Special Listing Condition None
Read Less Info
Want to know what your home might be worth? Contact us for a FREE valuation!

Our team is ready to help you sell your home for the highest possible price ASAP

© 2024 METROLIST, INC., DBA RECOLORADO® – All Rights Reserved
6455 S. Yosemite St., Suite 500 Greenwood Village, CO 80111 USA
Bought with Harvest Realty
GET MORE INFORMATION

Consultant | Broker Associate | FA100030130






