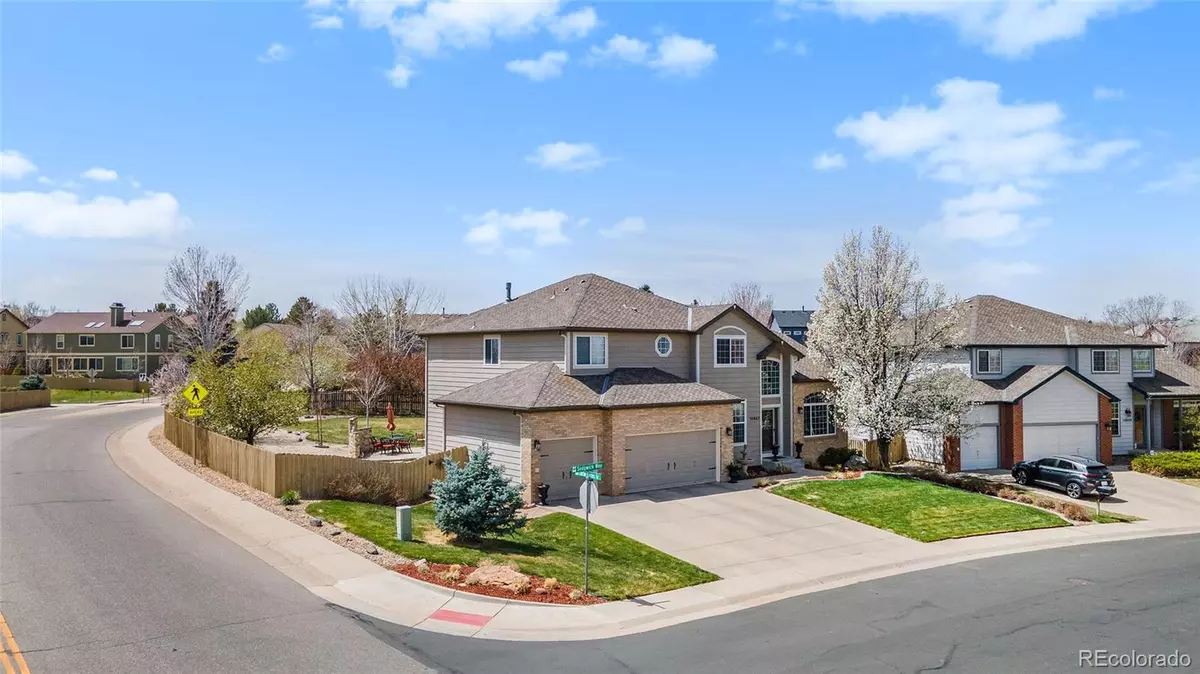$916,000
$894,500
2.4%For more information regarding the value of a property, please contact us for a free consultation.
5 Beds
4 Baths
3,356 SqFt
SOLD DATE : 05/31/2022
Key Details
Sold Price $916,000
Property Type Single Family Home
Sub Type Single Family Residence
Listing Status Sold
Purchase Type For Sale
Square Footage 3,356 sqft
Price per Sqft $272
Subdivision Clarke Farms
MLS Listing ID 6973993
Sold Date 05/31/22
Style Traditional
Bedrooms 5
Full Baths 2
Half Baths 1
Three Quarter Bath 1
Condo Fees $98
HOA Fees $98/mo
HOA Y/N Yes
Originating Board recolorado
Year Built 1997
Annual Tax Amount $3,611
Tax Year 2021
Lot Size 0.330 Acres
Acres 0.33
Property Description
5 Bedroom plus home office beauty in Clarke Farms!!!! 3 Car Garage! CORNER LOT WITH HUGE YARD! Main floor home office! Backs to greenbelt and trail! FULL Unfinished basement!!!! Absolutely stunning move in ready home, jaw-dropping 2-story entrance foyer and formal living room. Formal dining room with butler's pantry access through to the kitchen. Open floor plan views from the kitchen, breakfast nook, to the family room where everyone can gather and enjoy. Large lot on the corner with spacious grass area, concrete patio with pergola, fire pit, and hot tub. Gorgeous gray wood flooring throughout the main floor. Gourmet kitchen with island, bar seating and walk-in pantry. Main floor mud room with laundry and laundry shoot! All 5 bedrooms are on the second floor! Luxurious primary suite with double door entry, vaulted ceilings, gas fireplace, 5 piece bathroom with soaking tub, dual vanity and 2 walk-in closets. One secondary bedroom with a private en-suite 3/4 bathroom. 3 additional spacious bedrooms with a full hallway bathroom. Full unfinished basement dreams come true with open layout, high ceilings and windows bringing in natural light- great for home gym, movie theater, or game room! Don't miss out on this home and all that Clarke Farms has to offer! Community outdoor pool, tennis court, park, trails can take to right to the elementary school, Cherry Creek Trail, West Main Taproom + Grill, Planet Fitness, Target, Home Depot, Lowes, Crumbl Cookies, Railbender Park and Parker Fieldhouse, Parker Rec Center, Dutch Bros Coffee, and SO MUCH MORE!!!! www.10647sedgwick.com
Location
State CO
County Douglas
Rooms
Basement Full, Unfinished
Interior
Interior Features Breakfast Nook, Built-in Features, Ceiling Fan(s), Eat-in Kitchen, Entrance Foyer, Five Piece Bath, Granite Counters, High Ceilings, Kitchen Island, Open Floorplan, Pantry, Primary Suite, Radon Mitigation System, Vaulted Ceiling(s), Walk-In Closet(s)
Heating Forced Air, Natural Gas
Cooling Central Air
Flooring Carpet, Tile, Wood
Fireplaces Number 2
Fireplaces Type Family Room, Primary Bedroom
Fireplace Y
Appliance Cooktop, Dishwasher, Double Oven, Dryer, Microwave, Refrigerator, Washer
Laundry In Unit
Exterior
Exterior Feature Private Yard, Spa/Hot Tub, Water Feature
Garage Concrete, Exterior Access Door, Lighted, Oversized, Storage
Garage Spaces 3.0
Fence Full
Utilities Available Cable Available, Electricity Connected, Internet Access (Wired), Natural Gas Connected, Phone Connected
View Mountain(s)
Roof Type Composition
Parking Type Concrete, Exterior Access Door, Lighted, Oversized, Storage
Total Parking Spaces 3
Garage Yes
Building
Lot Description Corner Lot, Greenbelt, Irrigated, Landscaped, Level, Master Planned, Sprinklers In Front, Sprinklers In Rear
Story Two
Sewer Public Sewer
Water Public
Level or Stories Two
Structure Type Brick, Frame
Schools
Elementary Schools Cherokee Trail
Middle Schools Sierra
High Schools Chaparral
School District Douglas Re-1
Others
Senior Community No
Ownership Individual
Acceptable Financing Cash, Conventional, FHA, VA Loan
Listing Terms Cash, Conventional, FHA, VA Loan
Special Listing Condition None
Pets Description Cats OK, Dogs OK, Yes
Read Less Info
Want to know what your home might be worth? Contact us for a FREE valuation!

Our team is ready to help you sell your home for the highest possible price ASAP

© 2024 METROLIST, INC., DBA RECOLORADO® – All Rights Reserved
6455 S. Yosemite St., Suite 500 Greenwood Village, CO 80111 USA
Bought with Madison & Company Properties
GET MORE INFORMATION

Consultant | Broker Associate | FA100030130






