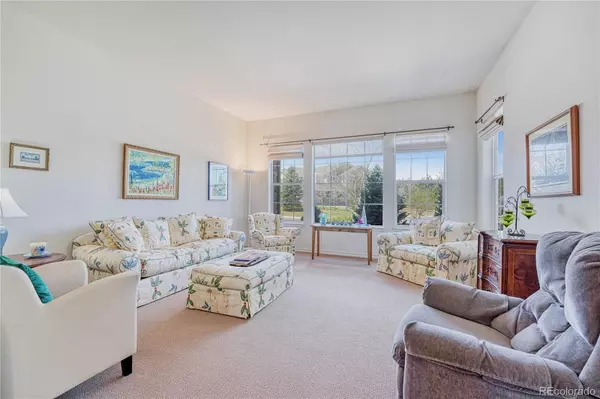$835,000
$850,000
1.8%For more information regarding the value of a property, please contact us for a free consultation.
4 Beds
4 Baths
4,857 SqFt
SOLD DATE : 06/28/2022
Key Details
Sold Price $835,000
Property Type Single Family Home
Sub Type Single Family Residence
Listing Status Sold
Purchase Type For Sale
Square Footage 4,857 sqft
Price per Sqft $171
Subdivision Pradera
MLS Listing ID 9898397
Sold Date 06/28/22
Style Traditional
Bedrooms 4
Full Baths 2
Half Baths 1
Three Quarter Bath 1
Condo Fees $336
HOA Fees $28/ann
HOA Y/N Yes
Originating Board recolorado
Year Built 2005
Annual Tax Amount $6,966
Tax Year 2021
Lot Size 0.350 Acres
Acres 0.35
Property Description
Live at Pradera in this elegant home ranch home that backs to permanent Open Space. Step through the front brings you into an open and roomy floorplan with oodles of light. To your right, experience the Formal Living Room, and to your left enjoy entertaining special friends or family in your Formal Dining Room. For casual evenings, the spacious and functional Great Room (gourmet kitchen and family room) has the space to “eat-in”, grab a cup of coffee from the coffee bar; and/or eat a quick bite at the kitchen island while watching the news on the Family Room T.V. While prepping food for entertaining, visit with your guests in the family room and on the deck. On quiet evenings, rest by the fire bowl and enjoy views of the open space. As the evening wanes, your private retreat is just down the hall from the office along with two additional bedrooms and a full bath. Love to read? Cuddle up with a book in the bay of your private space that features views of the gulch, or slip out onto the deck from the connecting door. The bath is more like a spa with the new shower enclosure from Bath Planet. The private water closet and walk-in closet complete your new retreat. Enjoy evenings in the garden-level basement playing a game of pool or grab a snack or beverage at the custom wet bar. Formovie night, sink down into one of the reclining chairs in the theater area. For overnight guests, a large bedroom and ¾ bath are available for their privacy. For you, there is additional unfinished space that was used as a workshop, an in-home gym, and storage. Finish these areas to satisfy your unique wants/needs. Additional improvements include the garage having an coated floor; a Kinetico water softener and drinking water system; a dishwasher; a water heater; and a refrigerator. For more information, click on TOUR;interactive FLOORPLAN. The Club at Pradera offers year-round recreation and dining, with an award-winning golf course, tennis courts, a fitness center and more.
Location
State CO
County Douglas
Zoning PDU
Rooms
Basement Full
Main Level Bedrooms 3
Interior
Interior Features Breakfast Nook, Ceiling Fan(s), Eat-in Kitchen, Five Piece Bath, Granite Counters, Kitchen Island, Wet Bar
Heating Forced Air
Cooling Central Air
Flooring Carpet, Tile, Wood
Fireplaces Number 1
Fireplaces Type Family Room
Fireplace Y
Appliance Cooktop, Dishwasher, Disposal, Double Oven, Humidifier, Microwave, Refrigerator, Water Softener
Exterior
Exterior Feature Gas Grill
Garage Concrete
Garage Spaces 3.0
Fence Full
Utilities Available Cable Available, Electricity Connected
Roof Type Composition
Parking Type Concrete
Total Parking Spaces 3
Garage Yes
Building
Lot Description Open Space
Story One
Foundation Slab
Sewer Public Sewer
Water Public
Level or Stories One
Structure Type Frame
Schools
Elementary Schools Mountain View
Middle Schools Sagewood
High Schools Ponderosa
School District Douglas Re-1
Others
Senior Community No
Ownership Corporation/Trust
Acceptable Financing Cash, Conventional, FHA, Jumbo, VA Loan
Listing Terms Cash, Conventional, FHA, Jumbo, VA Loan
Special Listing Condition None
Read Less Info
Want to know what your home might be worth? Contact us for a FREE valuation!

Our team is ready to help you sell your home for the highest possible price ASAP

© 2024 METROLIST, INC., DBA RECOLORADO® – All Rights Reserved
6455 S. Yosemite St., Suite 500 Greenwood Village, CO 80111 USA
Bought with Compass - Denver
GET MORE INFORMATION

Consultant | Broker Associate | FA100030130






