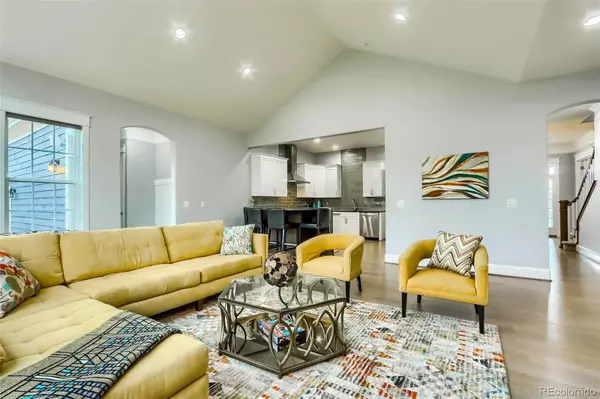$1,350,000
$1,290,000
4.7%For more information regarding the value of a property, please contact us for a free consultation.
6 Beds
4 Baths
4,582 SqFt
SOLD DATE : 05/26/2022
Key Details
Sold Price $1,350,000
Property Type Single Family Home
Sub Type Single Family Residence
Listing Status Sold
Purchase Type For Sale
Square Footage 4,582 sqft
Price per Sqft $294
Subdivision Central Park
MLS Listing ID 6831990
Sold Date 05/26/22
Style Urban Contemporary
Bedrooms 6
Full Baths 2
Half Baths 1
Three Quarter Bath 1
Condo Fees $43
HOA Fees $43/mo
HOA Y/N Yes
Originating Board recolorado
Year Built 2014
Annual Tax Amount $9,935
Tax Year 2021
Lot Size 7,840 Sqft
Acres 0.18
Property Description
Welcome home to this rare Parkwood Dutch Colonial model fronting Prairie Meadows Park!
Walk onto the spacious covered porch and into the entryway that accesses the private office and dining room. Kitchen features everything a gourmet cook would need including a pantry and eat-in peninsula that seats four comfortably. Floor to ceiling windows offer attractive light to the vaulted ceiling living room overlooking spacious backyard with water feature and separate patio seating area. Main floor Primary bedroom suite features five-piece bath with large soaking tub. Three expansive bedrooms upstairs and two more in the basement!
The basement also offers a theater / bonus room with projector and screen and plenty of room left for crafts or other activities and storage. Lots of room for lots of living! Attached oversized garage leads to large mudroom with access to large back yard (corner lot).
Great location near parks, trails, schools and pools, plus shopping at restaurants at Northfield!
Location
State CO
County Denver
Zoning M-RX-5
Rooms
Basement Finished, Full
Main Level Bedrooms 1
Interior
Interior Features Eat-in Kitchen, Entrance Foyer, Five Piece Bath, High Ceilings, High Speed Internet, Kitchen Island, Open Floorplan, Pantry, Primary Suite, Quartz Counters, Smoke Free, Vaulted Ceiling(s), Walk-In Closet(s)
Heating Forced Air, Natural Gas
Cooling Central Air
Flooring Carpet, Tile, Wood
Fireplaces Number 1
Fireplaces Type Living Room
Fireplace Y
Appliance Convection Oven, Cooktop, Dishwasher, Disposal, Dryer, Gas Water Heater, Microwave, Refrigerator, Washer
Exterior
Exterior Feature Private Yard, Water Feature
Garage Oversized
Garage Spaces 2.0
Fence Full
Roof Type Composition
Parking Type Oversized
Total Parking Spaces 2
Garage Yes
Building
Lot Description Corner Lot, Irrigated, Landscaped, Level, Open Space, Sprinklers In Front, Sprinklers In Rear
Story Two
Sewer Public Sewer
Water Public
Level or Stories Two
Structure Type Wood Siding
Schools
Elementary Schools Inspire
Middle Schools Dsst: Conservatory Green
High Schools Northfield
School District Denver 1
Others
Senior Community No
Ownership Individual
Acceptable Financing Cash, Conventional, Jumbo
Listing Terms Cash, Conventional, Jumbo
Special Listing Condition None
Read Less Info
Want to know what your home might be worth? Contact us for a FREE valuation!

Our team is ready to help you sell your home for the highest possible price ASAP

© 2024 METROLIST, INC., DBA RECOLORADO® – All Rights Reserved
6455 S. Yosemite St., Suite 500 Greenwood Village, CO 80111 USA
Bought with Compass - Denver
GET MORE INFORMATION

Consultant | Broker Associate | FA100030130






