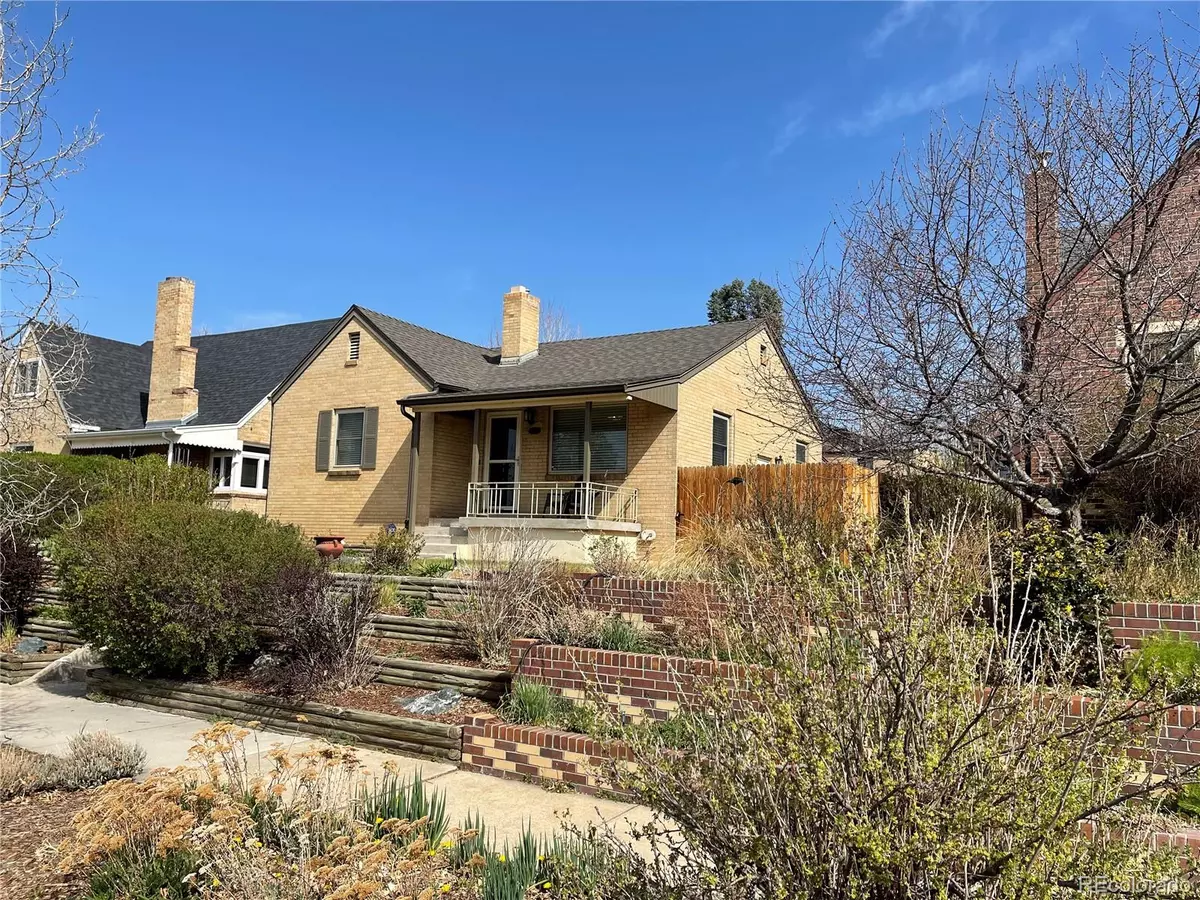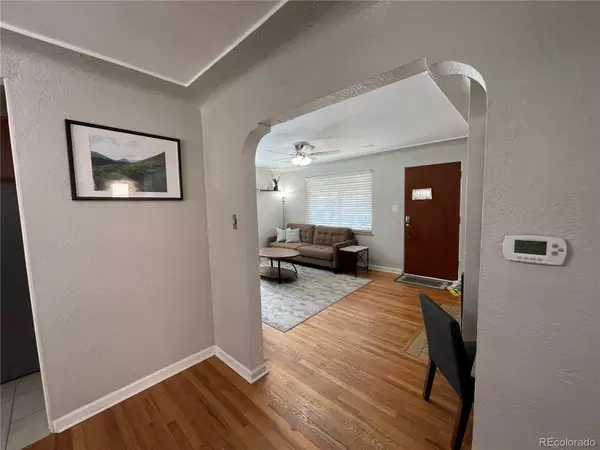$963,000
$900,000
7.0%For more information regarding the value of a property, please contact us for a free consultation.
3 Beds
2 Baths
1,922 SqFt
SOLD DATE : 06/03/2022
Key Details
Sold Price $963,000
Property Type Single Family Home
Sub Type Single Family Residence
Listing Status Sold
Purchase Type For Sale
Square Footage 1,922 sqft
Price per Sqft $501
Subdivision West Highland
MLS Listing ID 9417538
Sold Date 06/03/22
Style Bungalow, Cottage
Bedrooms 3
Full Baths 2
HOA Y/N No
Originating Board recolorado
Year Built 1941
Annual Tax Amount $3,726
Tax Year 2021
Lot Size 6,098 Sqft
Acres 0.14
Property Description
Prime location on 31st Ave. North side of street which is tiered. Pop the top for amazing mountain views! Beautiful cottage in West Highland only blocks to 32nd and Lowell area! Recently remodeled basement to include large primary suite and walk-in closet, spa en-suite, and daylight window! All new family room with surround sound-speakers included, fantastic laundry room with sink, storage, counters! Main floor features all the original 1941 detailing including mail slot at front, wood burning fireplace-working, cove ceilings, phone pass-through nook, wood front door with privacy view opening, original wood flooring throughout, updated windows and lighting, surround sound speakers in living room, new stainless appliances in kitchen and extra large 6,300SF lot for summer fun and entertaining!
Not to mention the 280SF covered back patio which was built to finish into a spectacular bonus living space. That would give you 1,241SF on the main level with a stone patio, gas line for grill, sidewalk, huge fully fenced yard, garden area, shed for storage, and side yard previously used as a dog run. One car detached garage has opener and additional 2 parking spots behind it in alley- room for a larger garage and an ADU with rezoning. Or Pop the Top and get mountain views from the 2nd floor!!
Ready to move-in! New roof in 2017, new furnace and AC 2018, new remodel in basement 2019, new appliances in kitchen, security system with cameras! Don't miss this one!! Showings start Friday 4-29. Offers due Monday at Noon. Security system with hard wired front camera and back camera.
Location
State CO
County Denver
Zoning U-SU-C
Rooms
Basement Exterior Entry, Full, Interior Entry
Main Level Bedrooms 2
Interior
Interior Features Built-in Features, Ceiling Fan(s), Five Piece Bath, Granite Counters, Kitchen Island, Primary Suite
Heating Forced Air
Cooling Central Air
Flooring Carpet, Tile, Wood
Fireplaces Number 1
Fireplaces Type Living Room, Wood Burning
Fireplace Y
Appliance Dishwasher, Disposal, Dryer, Gas Water Heater, Microwave, Range, Refrigerator, Washer
Exterior
Exterior Feature Dog Run, Fire Pit, Garden, Gas Valve, Lighting, Private Yard, Rain Gutters
Garage Spaces 1.0
Fence Full
Roof Type Composition
Total Parking Spaces 3
Garage No
Building
Lot Description Level
Story One
Foundation Slab
Sewer Public Sewer
Water Public
Level or Stories One
Structure Type Brick
Schools
Elementary Schools Edison
Middle Schools Strive Sunnyside
High Schools North
School District Denver 1
Others
Senior Community No
Ownership Individual
Acceptable Financing Cash, Conventional, FHA, VA Loan
Listing Terms Cash, Conventional, FHA, VA Loan
Special Listing Condition None
Read Less Info
Want to know what your home might be worth? Contact us for a FREE valuation!

Our team is ready to help you sell your home for the highest possible price ASAP

© 2024 METROLIST, INC., DBA RECOLORADO® – All Rights Reserved
6455 S. Yosemite St., Suite 500 Greenwood Village, CO 80111 USA
Bought with HomeSmart
GET MORE INFORMATION

Consultant | Broker Associate | FA100030130






