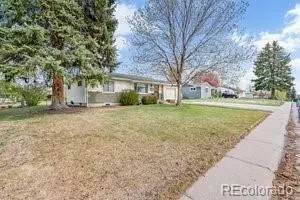$630,000
$624,900
0.8%For more information regarding the value of a property, please contact us for a free consultation.
4 Beds
2 Baths
1,967 SqFt
SOLD DATE : 06/08/2022
Key Details
Sold Price $630,000
Property Type Single Family Home
Sub Type Single Family Residence
Listing Status Sold
Purchase Type For Sale
Square Footage 1,967 sqft
Price per Sqft $320
Subdivision Belts Resub
MLS Listing ID 3880708
Sold Date 06/08/22
Style Traditional
Bedrooms 4
Full Baths 1
Three Quarter Bath 1
HOA Y/N No
Originating Board recolorado
Year Built 1955
Annual Tax Amount $2,099
Tax Year 2021
Lot Size 10,018 Sqft
Acres 0.23
Property Description
Take a look at this incredible, updated, truly one of a kind - ranch plan home - all in one amazing location. This home comes with 4 bedrooms, 2 bathrooms, a 1 car attached garage and just under 2600 total square feet... The uniqueness of this particular home comes from the great large flat yard, the amazing covered back patio, the open and fully upgraded kitchen, two nicely updated bathrooms, and a half finished basement. There is even a master suite on each level of this home! Step inside to find real hardwood floors, and an open and bright layout. Two bedrooms and a full bathroom on one side of the main floor & on the opposite side of this home is the laundry room and rare bonus room (used as a dining room and flex space currently). The kitchen is open to the main living area and is really beautifully updated throughout. The kitchen has been fully redone with new cabinets, eye catching granite countertops, classic white subway tile backsplash, incredible tile flooring, and stainless steel appliances. Head out back to the amazing backyard and large covered patio area - a huge shed, as well as a chicken coop (the chickens + coop can be included - depending on your preference of fresh eggs.) After playing around in the yard, head back inside and down the carpeted stairs to the half finished basement! The basement has a nice sized rec room, 1 additional bedroom with egress window and a full master retreat with closet and a stunning on-suite bathroom which completes the finished area of the basement. It doesn't stop here though - you have a large unfinished utility room and beyond that another huge bonus room that is being used as a home gym! After seeing this home you really will feel welcomed and warm. This home is also in a great established neighborhood on a quiet extra wide tree lined street. You are mere blocks to several great amenities, parks and trails including Clayton Elementary, Belleview Park and Pirate's Cove. Come see this home while you can!
Location
State CO
County Arapahoe
Rooms
Basement Finished
Main Level Bedrooms 2
Interior
Interior Features Eat-in Kitchen, Solid Surface Counters
Heating Forced Air
Cooling Central Air
Flooring Carpet, Tile, Wood
Fireplace N
Appliance Dishwasher, Dryer, Gas Water Heater, Microwave, Oven, Refrigerator, Washer
Laundry In Unit
Exterior
Garage Spaces 1.0
Fence Full
Utilities Available Electricity Available
Roof Type Composition
Total Parking Spaces 1
Garage Yes
Building
Lot Description Landscaped, Level, Near Public Transit
Story One
Foundation Slab
Sewer Public Sewer
Water Public
Level or Stories One
Structure Type Wood Siding
Schools
Elementary Schools Clayton
Middle Schools Englewood
High Schools Englewood
School District Englewood 1
Others
Senior Community No
Ownership Individual
Acceptable Financing Cash, Conventional, FHA, VA Loan
Listing Terms Cash, Conventional, FHA, VA Loan
Special Listing Condition None
Read Less Info
Want to know what your home might be worth? Contact us for a FREE valuation!

Our team is ready to help you sell your home for the highest possible price ASAP

© 2024 METROLIST, INC., DBA RECOLORADO® – All Rights Reserved
6455 S. Yosemite St., Suite 500 Greenwood Village, CO 80111 USA
Bought with NAV Real Estate
GET MORE INFORMATION

Consultant | Broker Associate | FA100030130






