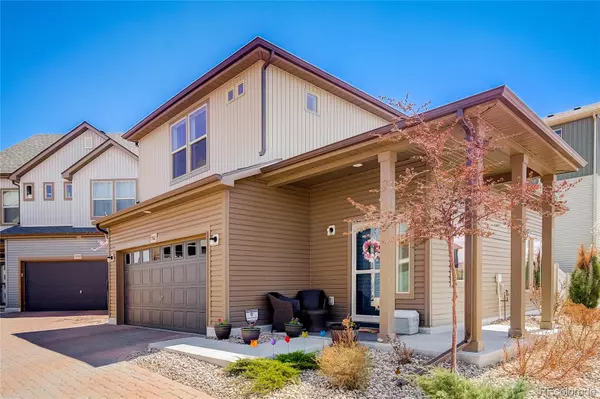$450,000
$440,000
2.3%For more information regarding the value of a property, please contact us for a free consultation.
2 Beds
3 Baths
1,160 SqFt
SOLD DATE : 05/27/2022
Key Details
Sold Price $450,000
Property Type Single Family Home
Sub Type Single Family Residence
Listing Status Sold
Purchase Type For Sale
Square Footage 1,160 sqft
Price per Sqft $387
Subdivision Green Valley Ranch
MLS Listing ID 4569345
Sold Date 05/27/22
Style Contemporary
Bedrooms 2
Full Baths 1
Half Baths 1
Three Quarter Bath 1
HOA Y/N No
Originating Board recolorado
Year Built 2017
Annual Tax Amount $4,573
Tax Year 2021
Lot Size 3,484 Sqft
Acres 0.08
Property Description
Light and bright 2-story home perfectly situated on a quiet cul-de-sac directly across from Highline Academy Elementary School. Wonderful curb appeal and an inviting front patio provide a warm welcome to this updated home. Updated with new carpeting throughout, granite countertops added central air and a whole-house humidifier, this home has everything you need. the family room offers a dramatic, double-height ceiling and large windows from which you can enjoy views of the quiet neighborhood. into the spacious eat-in kitchen, which is well equipped with granite countertops, stainless steel appliances, and a huge center island with seating, a pantry, and plentiful cabinetry. Step outside to the oversized deck that overlooks the beautiful backyard with garden beds This is the ideal place to dine outdoors and soak up some sunshine. Walk-up upstairs staircase to where 2 primary suites await. Both sunny bedrooms include private en-suite bathrooms. A convenient upstairs laundry room completes the upper level of this wonderful home. Great location, close to parks, trails, schools, public transportation, and more.
Location
State CO
County Denver
Zoning C-MU-20
Interior
Interior Features Ceiling Fan(s), Eat-in Kitchen, Entrance Foyer, Granite Counters, High Ceilings, High Speed Internet, Open Floorplan, Pantry, Primary Suite, Smart Thermostat, Smoke Free, Stone Counters, Walk-In Closet(s), Wired for Data
Heating Forced Air, Natural Gas
Cooling Central Air
Flooring Carpet, Laminate, Tile
Fireplace N
Appliance Convection Oven, Dishwasher, Disposal, Dryer, Gas Water Heater, Humidifier, Microwave, Oven, Range, Range Hood, Refrigerator, Self Cleaning Oven, Smart Appliances, Washer
Exterior
Exterior Feature Garden, Playground, Private Yard, Rain Gutters, Smart Irrigation
Garage Concrete, Driveway-Brick, Insulated Garage, Lighted, Smart Garage Door, Storage
Garage Spaces 2.0
Fence Full
Utilities Available Cable Available, Electricity Connected, Internet Access (Wired), Natural Gas Connected, Phone Available
View Mountain(s)
Roof Type Composition
Parking Type Concrete, Driveway-Brick, Insulated Garage, Lighted, Smart Garage Door, Storage
Total Parking Spaces 2
Garage Yes
Building
Lot Description Cul-De-Sac, Landscaped, Level, Master Planned, Near Public Transit, Sprinklers In Front, Sprinklers In Rear
Story Two
Foundation Slab
Sewer Public Sewer
Water Public
Level or Stories Two
Structure Type Concrete, Vinyl Siding
Schools
Elementary Schools Omar D. Blair Charter School
Middle Schools Noel Community Arts School
High Schools Noel Community Arts School
School District Denver 1
Others
Senior Community No
Ownership Individual
Acceptable Financing Cash, Conventional, FHA, VA Loan
Listing Terms Cash, Conventional, FHA, VA Loan
Special Listing Condition None
Pets Description Yes
Read Less Info
Want to know what your home might be worth? Contact us for a FREE valuation!

Our team is ready to help you sell your home for the highest possible price ASAP

© 2024 METROLIST, INC., DBA RECOLORADO® – All Rights Reserved
6455 S. Yosemite St., Suite 500 Greenwood Village, CO 80111 USA
Bought with Your Castle Real Estate Inc
GET MORE INFORMATION

Consultant | Broker Associate | FA100030130






