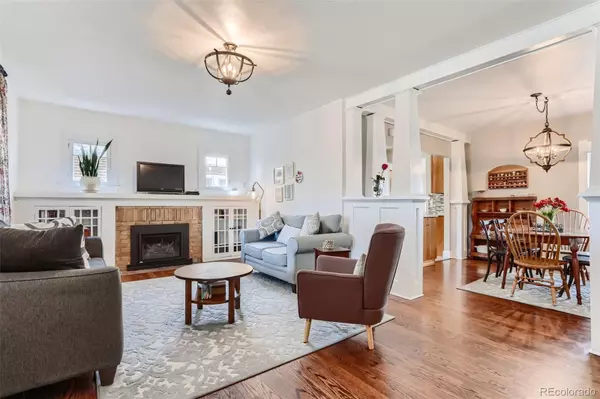$925,000
$925,000
For more information regarding the value of a property, please contact us for a free consultation.
3 Beds
2 Baths
2,054 SqFt
SOLD DATE : 07/06/2022
Key Details
Sold Price $925,000
Property Type Single Family Home
Sub Type Single Family Residence
Listing Status Sold
Purchase Type For Sale
Square Footage 2,054 sqft
Price per Sqft $450
Subdivision Congress Park
MLS Listing ID 4955146
Sold Date 07/06/22
Style Bungalow
Bedrooms 3
Full Baths 1
Three Quarter Bath 1
HOA Y/N No
Originating Board recolorado
Year Built 1924
Annual Tax Amount $3,687
Tax Year 2021
Lot Size 6,098 Sqft
Acres 0.14
Property Description
Now under contract so open house scheduled 5/28 is cancelled. Charming Congress Park Bungalow with beautiful hardwood floors, a fully updated kitchen, and 3 bedrooms/2 bathrooms (including a conforming basement bedroom) make this wonderful home move-in ready. Even walking up to the property, you will notice the elevation and welcoming covered porch. Both main floor bedrooms are good sized with tall closets and large windows. The full bath is a good mix of old and new. The quaint bungalow touches on the main level include tapered columns, original built ins and leaded glass windows, updated gas log fireplace and even modern updated trim. You can even have room for a piano! The basement has a full sized and functional laundry area including storage and extra refrigerator. The light and cheery sun room is ideal for an office, a gym or just relaxing with a cup of coffee in the morning. Newer paint and lighting throughout, new insulation added, new Hot Water heater; newer fence in the backyard with updates to lighting and landscaping in front; radon mitigation system; sewer line to street replaced in the last 4 years. 1 car detached garage with newer door/opener. Could also be a bonus office or art studio. And as a bonus, seller will leave the pergola (perfect for entertaining). Walking distance to Snooze, Trader Joe's, 7th ave parkway trail, Bluebird district, Parks and much more, including the new retail/dining development (including theater) on 8th and Colorado. Easy access to public transportation with a short commute to downtown yet still close to DTC. Location and amenities are fantastic!
Location
State CO
County Denver
Zoning U-SU-C
Rooms
Basement Finished, Full
Main Level Bedrooms 2
Interior
Interior Features Ceiling Fan(s), High Ceilings, High Speed Internet, Open Floorplan, Quartz Counters, Radon Mitigation System, Smart Thermostat, Smoke Free
Heating Forced Air
Cooling Central Air
Flooring Wood
Fireplaces Number 1
Fireplaces Type Gas, Gas Log, Living Room
Fireplace Y
Appliance Dishwasher, Disposal, Dryer, Microwave, Oven, Range, Refrigerator, Washer
Laundry In Unit
Exterior
Exterior Feature Garden, Private Yard
Garage Spaces 1.0
Fence Full
Roof Type Composition
Total Parking Spaces 1
Garage No
Building
Lot Description Level, Near Public Transit
Story One
Sewer Public Sewer
Water Public
Level or Stories One
Structure Type Brick
Schools
Elementary Schools Steck
Middle Schools Hill
High Schools George Washington
School District Denver 1
Others
Senior Community No
Ownership Corporation/Trust
Acceptable Financing Cash, Conventional
Listing Terms Cash, Conventional
Special Listing Condition None
Pets Description Cats OK, Dogs OK
Read Less Info
Want to know what your home might be worth? Contact us for a FREE valuation!

Our team is ready to help you sell your home for the highest possible price ASAP

© 2024 METROLIST, INC., DBA RECOLORADO® – All Rights Reserved
6455 S. Yosemite St., Suite 500 Greenwood Village, CO 80111 USA
Bought with Kentwood Real Estate City Properties
GET MORE INFORMATION

Consultant | Broker Associate | FA100030130






