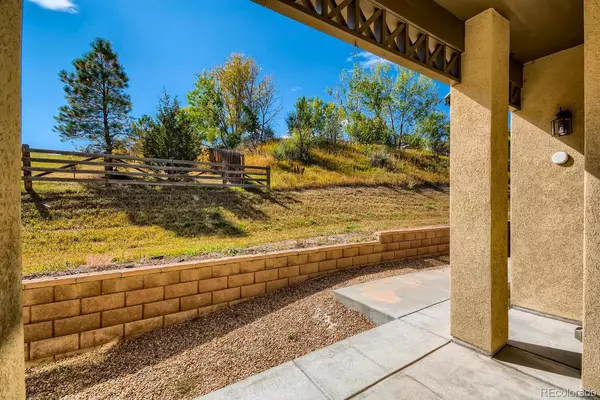$580,000
$590,000
1.7%For more information regarding the value of a property, please contact us for a free consultation.
3 Beds
3 Baths
2,180 SqFt
SOLD DATE : 06/03/2022
Key Details
Sold Price $580,000
Property Type Multi-Family
Sub Type Multi-Family
Listing Status Sold
Purchase Type For Sale
Square Footage 2,180 sqft
Price per Sqft $266
Subdivision Dancing Willows
MLS Listing ID 6341736
Sold Date 06/03/22
Bedrooms 3
Full Baths 3
Condo Fees $230
HOA Fees $230/mo
HOA Y/N Yes
Originating Board recolorado
Year Built 2011
Annual Tax Amount $5,599
Tax Year 2020
Lot Size 2,178 Sqft
Acres 0.05
Property Description
This home is located in the highly desirable Master Planned Dancing Willows community. This property is Tenant occupied, with lease termination date of 1/28/2023. You will love the pride of ownership on display in this Ranch Townhome. This home boasts of an open floor plan with plantation shutters and hardwood flooring throughout the main level, a built-in entertainment center and gas log fireplace in the large family room. The kitchen has abundant, rich cabinetry with under cabinet lighting, beautiful granite counters, a large pantry and stainless appliances including a combination microwave/convection oven over the range. Entertain in the dining room or through the sliding glass doors onto the patio while you watch wildlife in the spacious open space to the south. The Master Bedroom and five-piece en suite bathroom have crown molding for that special touch. The 2nd bedroom on the main floor has a full bath as does the 3rd bedroom downstairs. The large bonus room downstairs is ready to be set up as your theater, gaming or rec room. Plenty of storage space or room for an office in the unfinished area of the basement. A large two car garage is attached. Security System is included, Buyer may contract with Comcast for Security System Monitoring. Dancing Willows has many amenities including clubhouse, pool, walking trails and safe, quiet streets. You are close to many restaurants, shopping and outdoor recreation areas, only a few blocks from C-470 and trips to the mountains. You are going to love your new home.
Location
State CO
County Jefferson
Zoning P-D
Rooms
Basement Crawl Space, Finished, Interior Entry, Partial
Main Level Bedrooms 2
Interior
Interior Features Ceiling Fan(s), Eat-in Kitchen, Five Piece Bath, Granite Counters, Open Floorplan, Pantry, Radon Mitigation System, Smoke Free, Walk-In Closet(s)
Heating Forced Air, Natural Gas
Cooling Central Air
Flooring Tile, Wood
Fireplaces Number 1
Fireplaces Type Family Room, Gas Log
Fireplace Y
Appliance Convection Oven, Dishwasher, Disposal, Gas Water Heater, Microwave, Oven, Range, Refrigerator, Self Cleaning Oven
Exterior
Garage Finished, Lighted
Garage Spaces 2.0
Utilities Available Cable Available, Electricity Connected, Natural Gas Connected, Phone Available
Roof Type Composition
Parking Type Finished, Lighted
Total Parking Spaces 2
Garage Yes
Building
Lot Description Landscaped, Master Planned, Open Space
Story One
Sewer Public Sewer
Water Public
Level or Stories One
Structure Type Frame, Stucco
Schools
Elementary Schools Mount Carbon
Middle Schools Summit Ridge
High Schools Dakota Ridge
School District Jefferson County R-1
Others
Senior Community No
Ownership Individual
Acceptable Financing Cash, Conventional, FHA, VA Loan
Listing Terms Cash, Conventional, FHA, VA Loan
Special Listing Condition None
Pets Description Cats OK, Dogs OK
Read Less Info
Want to know what your home might be worth? Contact us for a FREE valuation!

Our team is ready to help you sell your home for the highest possible price ASAP

© 2024 METROLIST, INC., DBA RECOLORADO® – All Rights Reserved
6455 S. Yosemite St., Suite 500 Greenwood Village, CO 80111 USA
Bought with RE/MAX Professionals
GET MORE INFORMATION

Consultant | Broker Associate | FA100030130






