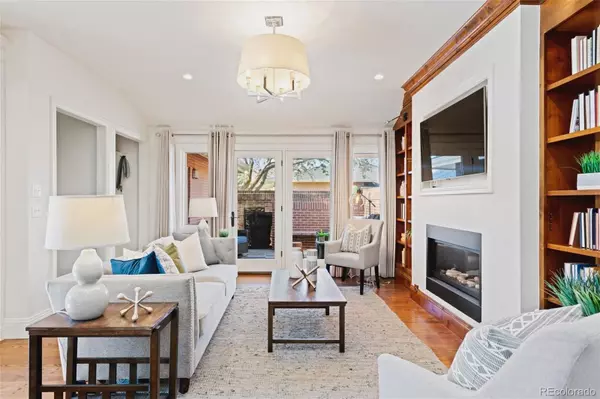$2,150,000
$2,150,000
For more information regarding the value of a property, please contact us for a free consultation.
3 Beds
4 Baths
4,243 SqFt
SOLD DATE : 06/01/2022
Key Details
Sold Price $2,150,000
Property Type Condo
Sub Type Condominium
Listing Status Sold
Purchase Type For Sale
Square Footage 4,243 sqft
Price per Sqft $506
Subdivision Polo Club North
MLS Listing ID 7675565
Sold Date 06/01/22
Bedrooms 3
Full Baths 3
Half Baths 1
Condo Fees $1,500
HOA Fees $1,500/mo
HOA Y/N Yes
Originating Board recolorado
Year Built 1980
Annual Tax Amount $9,293
Tax Year 2021
Lot Size 10,454 Sqft
Acres 0.24
Property Description
Stunning custom remodel in exclusive gated community, Polo Club North, facing quiet and private Polo Field lane. No detail overlooked, new hardwood floors, new baths, new kitchen with 6 burner gas stove, soft close custom cabinets, high-end appliances with beamed ceilings. Commercial grade elevator to all floors. Every square inch of this home has been updated and taken down to the studs. New wall insulations and updates including central vac, new HVAC with humidifier, 2 electrical panels, pex plumbing, high-end lighting, crown moldings and bathrooms. Gorgeous Knotty Alder doors and Hunter Douglas blinds operated by remote. Built in Sonos speakers throughout. Dramatic two-story dining/living area, three fireplaces, and custom built-ins throughout. Primary suite with fireplace and beautifully appointed bath, double sinks and zero entry shower, double shower heads and private patio. Bedrooms upstairs have Mitsubishi mini split in addition to central air. Upstairs laundry. Private brick patios, one with an adjustable remote operated awning. Full finished basement with additional bedroom, bath, media/gym area and ample storage. Over-sized 2 car garage with additional storage, hot/cold spigot and 220 Volt electric for car charging.
Extremely well-maintained community with 24-hour security and on-site management. Amenities include indoor pool, spa, tennis and pickleball courts and updated club house. Property Insurance, all external maintenance and grounds are taken care of, including all snow removal from all walks and driveway. This is a true low maintenance, lock and leave property and a must see. Centrally located within walking distance to Cherry Creek Mall and trail and minutes to downtown.
Location
State CO
County Denver
Zoning R-X
Rooms
Basement Finished, Full
Interior
Interior Features Built-in Features, Ceiling Fan(s), Central Vacuum, Elevator, Entrance Foyer, Five Piece Bath, Granite Counters, High Ceilings, Kitchen Island, Open Floorplan, Primary Suite, Sound System, Stone Counters, Vaulted Ceiling(s), Walk-In Closet(s)
Heating Forced Air, Natural Gas
Cooling Central Air
Flooring Carpet, Wood
Fireplaces Number 3
Fireplaces Type Family Room, Living Room, Primary Bedroom
Fireplace Y
Exterior
Exterior Feature Rain Gutters, Tennis Court(s)
Garage Electric Vehicle Charging Station(s), Finished, Storage
Garage Spaces 2.0
Pool Indoor
Roof Type Composition
Parking Type Electric Vehicle Charging Station(s), Finished, Storage
Total Parking Spaces 2
Garage Yes
Building
Lot Description Landscaped, Sprinklers In Front, Sprinklers In Rear
Story Two
Sewer Public Sewer
Water Public
Level or Stories Two
Structure Type Brick, Wood Siding
Schools
Elementary Schools Cory
Middle Schools Merrill
High Schools South
School District Denver 1
Others
Senior Community No
Ownership Corporation/Trust
Acceptable Financing Cash, Conventional, Jumbo
Listing Terms Cash, Conventional, Jumbo
Special Listing Condition None
Pets Description Cats OK, Dogs OK, Number Limit
Read Less Info
Want to know what your home might be worth? Contact us for a FREE valuation!

Our team is ready to help you sell your home for the highest possible price ASAP

© 2024 METROLIST, INC., DBA RECOLORADO® – All Rights Reserved
6455 S. Yosemite St., Suite 500 Greenwood Village, CO 80111 USA
Bought with LIV Sotheby's International Realty
GET MORE INFORMATION

Consultant | Broker Associate | FA100030130






