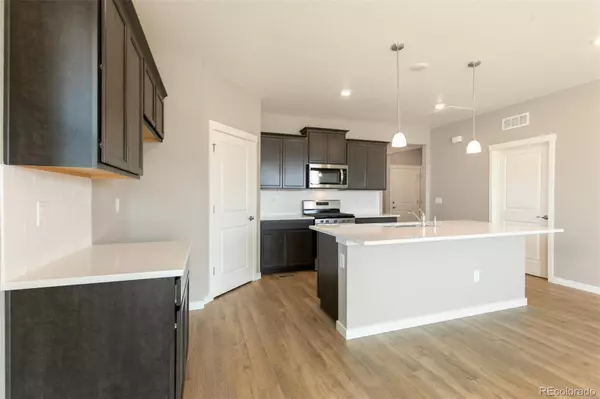$643,000
$643,000
For more information regarding the value of a property, please contact us for a free consultation.
3 Beds
2 Baths
1,635 SqFt
SOLD DATE : 08/12/2022
Key Details
Sold Price $643,000
Property Type Single Family Home
Sub Type Single Family Residence
Listing Status Sold
Purchase Type For Sale
Square Footage 1,635 sqft
Price per Sqft $393
Subdivision Crystal Valley Ranch
MLS Listing ID 7271703
Sold Date 08/12/22
Bedrooms 3
Full Baths 1
Three Quarter Bath 1
Condo Fees $79
HOA Fees $79/mo
HOA Y/N Yes
Originating Board recolorado
Year Built 2022
Annual Tax Amount $6,007
Tax Year 2022
Lot Size 8,276 Sqft
Acres 0.19
Property Description
***ANTICIPATED DELIVERY: JULY/AUGUST!***This home has generously size bedrooms upstairs and large great room that opens to kitchen. The kitchen features granite countertops, stainless steel appliances and tile backsplash. Luxury vinyl plank floors flow throughout the main level. This home comes complete with air conditioning, front yard landscaping with wing fencing, tankless hot water heater. This home also provides you unfinished walk out basement with 2.5-car garage. With the incredible value we offer in our homes, it won't last long! ***Photos are not of actual home - for representation only.***
Location
State CO
County Douglas
Zoning Residential
Rooms
Basement Bath/Stubbed, Daylight, Sump Pump, Unfinished
Main Level Bedrooms 3
Interior
Interior Features Entrance Foyer, Kitchen Island, Open Floorplan, Pantry, Primary Suite, Radon Mitigation System, Smart Lights, Smart Thermostat, Walk-In Closet(s)
Heating Forced Air, Natural Gas
Cooling Central Air
Flooring Carpet, Laminate, Tile
Fireplaces Number 1
Fireplaces Type Great Room
Fireplace Y
Appliance Dishwasher, Disposal, Microwave, Oven, Sump Pump
Exterior
Exterior Feature Private Yard, Rain Gutters
Garage Concrete, Oversized
Garage Spaces 2.0
Fence Partial
Roof Type Composition
Parking Type Concrete, Oversized
Total Parking Spaces 2
Garage Yes
Building
Lot Description Master Planned, Sprinklers In Front
Story One
Sewer Public Sewer
Water Public
Level or Stories One
Structure Type Cement Siding, Concrete, Frame
Schools
Elementary Schools South Ridge
Middle Schools Mesa
High Schools Douglas County
School District Douglas Re-1
Others
Senior Community No
Ownership Builder
Acceptable Financing Cash, Conventional, FHA, VA Loan
Listing Terms Cash, Conventional, FHA, VA Loan
Special Listing Condition None
Read Less Info
Want to know what your home might be worth? Contact us for a FREE valuation!

Our team is ready to help you sell your home for the highest possible price ASAP

© 2024 METROLIST, INC., DBA RECOLORADO® – All Rights Reserved
6455 S. Yosemite St., Suite 500 Greenwood Village, CO 80111 USA
Bought with RE/MAX Professionals
GET MORE INFORMATION

Consultant | Broker Associate | FA100030130






