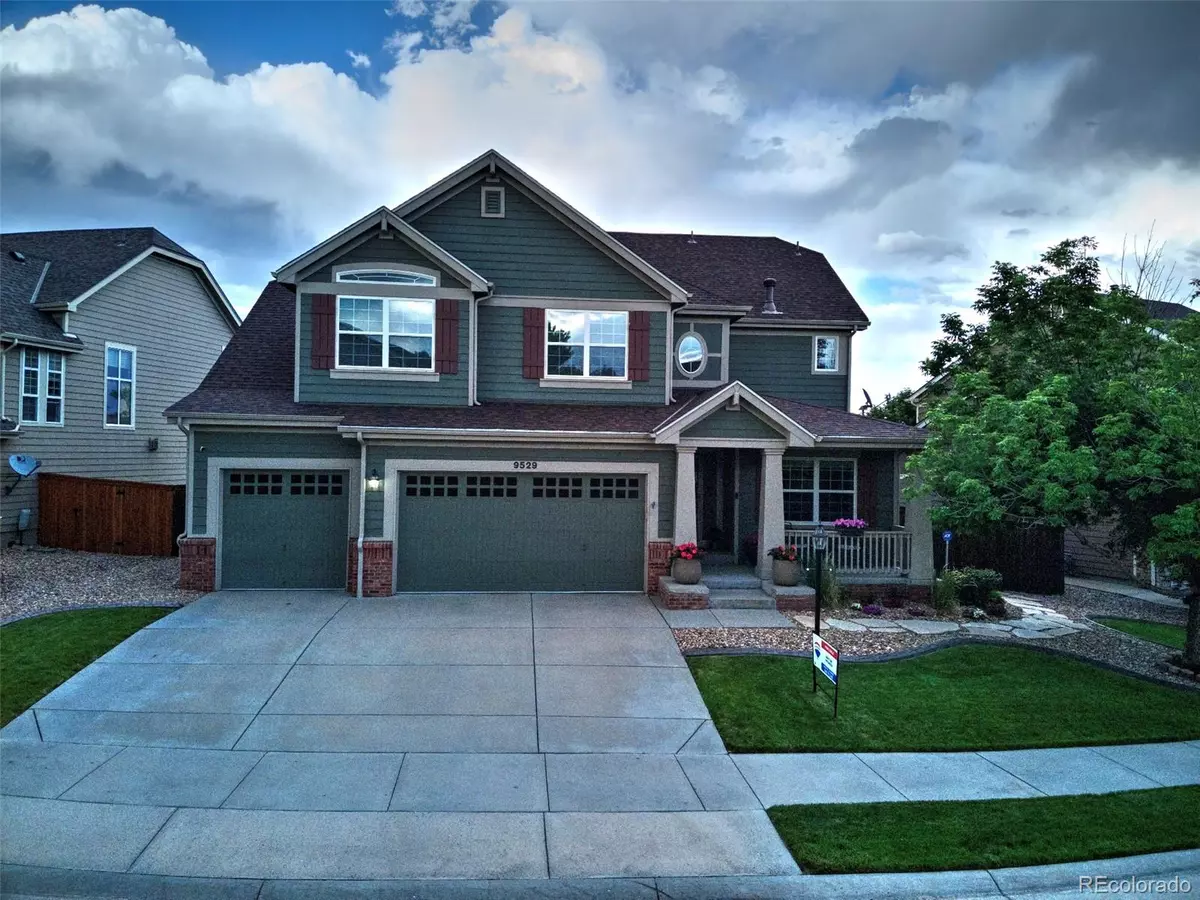$849,000
$880,000
3.5%For more information regarding the value of a property, please contact us for a free consultation.
4 Beds
5 Baths
4,376 SqFt
SOLD DATE : 08/16/2022
Key Details
Sold Price $849,000
Property Type Single Family Home
Sub Type Single Family Residence
Listing Status Sold
Purchase Type For Sale
Square Footage 4,376 sqft
Price per Sqft $194
Subdivision Stonegate
MLS Listing ID 3656343
Sold Date 08/16/22
Style Contemporary
Bedrooms 4
Full Baths 2
Half Baths 2
Three Quarter Bath 1
Condo Fees $50
HOA Fees $16/qua
HOA Y/N Yes
Originating Board recolorado
Year Built 2004
Annual Tax Amount $6,089
Tax Year 2021
Lot Size 7,405 Sqft
Acres 0.17
Property Description
Back on the market. $10,000 SELLER CONCESSION BEING OFFERED!! This gorgeous well-cared for home boasts 4 bedrooms and 5 bathrooms, a loft upstairs, main floor study and dining plus a fully finished walk-out basement. The open and bright kitchen has updated appliances, granite counters and beautiful maple cabinetry with pull-out's and with crown molding. Enjoy access to the large trex deck, patio with outdoor speakers and well maintained yard. A double-sided fireplace warms the office and the large family room, and a second double-sided fireplace is found in the dining/living rooms. Newly added hard wood in living room, office and family room complete the main floor's design. As you go upstairs notice the newly upgrades wrought iron railing and wood stairs. The primary bedroom is bright with vaulted ceiling. The primary bath features dual sinks, tile flooring, granite counters, and a large walk-in closet. Bedroom 2 and 3 share a full bathroom but each have individual sinks, prep space and large closets. The 4th bedroom has an attached 3/4 bath. The walk-out basement was custom finished with wet bar, climate controlled wine cellar, large rec area with custom pool table and custom shuffleboard. Enjoy movies in the large theatre room featuring 7.1 surround sound. 5.1 surround sound is found throughout the rest of the home and includes outdoor speakers. This home features 2 furnaces, 2 AC units, a new water heater and upgraded roof replaced in 2015. Crawl space is sealed and carpeted for additional storage. Enjoy the backyard access from deck or walk-out basement with paver patio for additional eating space. Home is a short walk to Mammoth Heights Elementary, and Chaparral High School. Within walking distance to park including playground and basketball court, 2 pools, tennis courts and many walking paths. Quick access to 470 and I-25
Location
State CO
County Douglas
Rooms
Basement Finished, Full, Sump Pump, Walk-Out Access
Interior
Interior Features Breakfast Nook, Ceiling Fan(s), Eat-in Kitchen, Five Piece Bath, Granite Counters, High Ceilings, High Speed Internet, Kitchen Island, Open Floorplan, Pantry, Smoke Free, Vaulted Ceiling(s), Walk-In Closet(s), Wet Bar
Heating Forced Air
Cooling Central Air
Flooring Carpet, Tile, Wood
Fireplaces Number 2
Fireplaces Type Dining Room, Family Room, Gas, Living Room, Other
Fireplace Y
Appliance Dishwasher, Disposal, Double Oven, Microwave, Refrigerator, Sump Pump
Exterior
Exterior Feature Dog Run, Private Yard
Garage Spaces 3.0
Fence Full
Roof Type Composition
Total Parking Spaces 3
Garage Yes
Building
Lot Description Landscaped, Sprinklers In Front, Sprinklers In Rear
Story Two
Sewer Public Sewer
Water Private
Level or Stories Two
Structure Type Brick, Frame, Wood Siding
Schools
Elementary Schools Mammoth Heights
Middle Schools Sierra
High Schools Chaparral
School District Douglas Re-1
Others
Senior Community No
Ownership Individual
Acceptable Financing Cash, Conventional, Jumbo, VA Loan
Listing Terms Cash, Conventional, Jumbo, VA Loan
Special Listing Condition None
Read Less Info
Want to know what your home might be worth? Contact us for a FREE valuation!

Our team is ready to help you sell your home for the highest possible price ASAP

© 2024 METROLIST, INC., DBA RECOLORADO® – All Rights Reserved
6455 S. Yosemite St., Suite 500 Greenwood Village, CO 80111 USA
Bought with The Old Country Real Estate Group LLC
GET MORE INFORMATION

Consultant | Broker Associate | FA100030130






