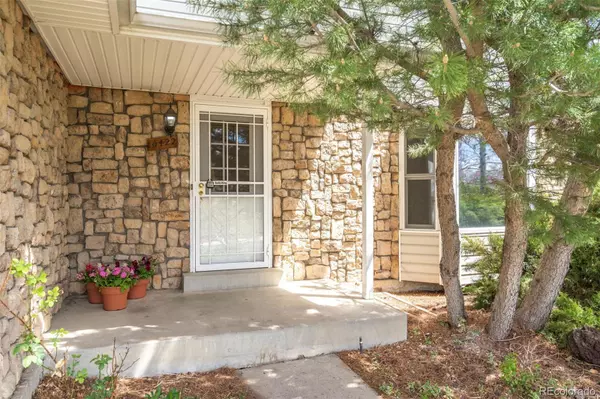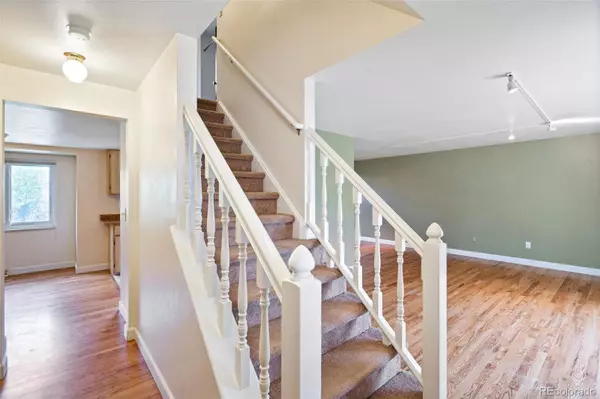$568,500
$575,000
1.1%For more information regarding the value of a property, please contact us for a free consultation.
3 Beds
3 Baths
1,561 SqFt
SOLD DATE : 06/14/2022
Key Details
Sold Price $568,500
Property Type Single Family Home
Sub Type Single Family Residence
Listing Status Sold
Purchase Type For Sale
Square Footage 1,561 sqft
Price per Sqft $364
Subdivision Walnut Grove
MLS Listing ID 8009439
Sold Date 06/14/22
Style Traditional
Bedrooms 3
Full Baths 1
Half Baths 1
Three Quarter Bath 1
HOA Y/N No
Originating Board recolorado
Year Built 1977
Annual Tax Amount $2,037
Tax Year 2020
Lot Size 6,534 Sqft
Acres 0.15
Property Description
Highly coveted two story floor plan with great circular flow connecting family room, kitchen, dining room and living room. Beautiful hardwood floors on main level, and low maintenance tile in kitchen. Save money on utilities with newer windows throughout home. Tons of privacy in the spacious backyard with a big grassy area ideal for entertaining and pets. A welcoming covered front porch with a strategically landscaped front garden that provides blooms to enjoy all spring, summer, and fall. If you love hiking this location is for you, it is hard to miss all the recreation this area has to offer: Standley Lake Park, Westminster Hills Dog Park, and Ketner Open Space right outside your door. This home is situated in a quiet neighborhood with many neighborhood playgrounds and parks, several schools, grocery stores, coffee and restaurants less than 1 mile away. The impressive views of the area will amaze you everyday.
Easy access to highway 36 less than 2 miles. Zip over to Boulder which is only 16 miles west or head east to airport or downtown Denver.
Roof 2010, furnace 2004, A/C 2004, hot water heater 2007. Ready for immediate possession!
Location
State CO
County Jefferson
Zoning SFR
Rooms
Basement Unfinished
Interior
Interior Features Ceiling Fan(s), Eat-in Kitchen, Entrance Foyer, Laminate Counters, Open Floorplan, Pantry, Smoke Free, Walk-In Closet(s)
Heating Forced Air
Cooling Central Air
Flooring Carpet, Tile, Wood
Fireplaces Number 1
Fireplaces Type Family Room, Gas
Fireplace Y
Appliance Cooktop, Dishwasher, Disposal, Dryer, Washer
Laundry In Unit
Exterior
Exterior Feature Private Yard, Rain Gutters
Garage Concrete
Garage Spaces 2.0
Fence Full
Roof Type Composition
Parking Type Concrete
Total Parking Spaces 2
Garage Yes
Building
Lot Description Landscaped, Level, Many Trees, Sprinklers In Front, Sprinklers In Rear
Story Two
Foundation Concrete Perimeter
Sewer Public Sewer
Water Public
Level or Stories Two
Structure Type Frame, Other, Vinyl Siding
Schools
Elementary Schools Wilmot
Middle Schools Wayne Carle
High Schools Standley Lake
School District Jefferson County R-1
Others
Senior Community No
Ownership Individual
Acceptable Financing 1031 Exchange, Cash, Conventional, FHA, VA Loan
Listing Terms 1031 Exchange, Cash, Conventional, FHA, VA Loan
Special Listing Condition None
Read Less Info
Want to know what your home might be worth? Contact us for a FREE valuation!

Our team is ready to help you sell your home for the highest possible price ASAP

© 2024 METROLIST, INC., DBA RECOLORADO® – All Rights Reserved
6455 S. Yosemite St., Suite 500 Greenwood Village, CO 80111 USA
Bought with Keller Williams Integrity Real Estate LLC
GET MORE INFORMATION

Consultant | Broker Associate | FA100030130






