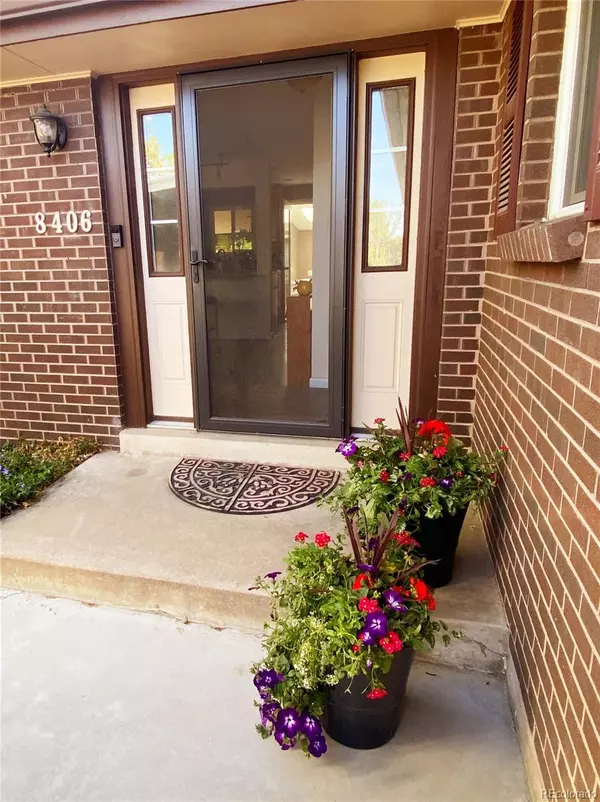$675,000
$675,000
For more information regarding the value of a property, please contact us for a free consultation.
3 Beds
3 Baths
2,113 SqFt
SOLD DATE : 06/24/2022
Key Details
Sold Price $675,000
Property Type Single Family Home
Sub Type Single Family Residence
Listing Status Sold
Purchase Type For Sale
Square Footage 2,113 sqft
Price per Sqft $319
Subdivision Woodards Clover Knoll 1St Flg
MLS Listing ID 9228839
Sold Date 06/24/22
Style Mid-Century Modern
Bedrooms 3
Full Baths 1
Three Quarter Bath 2
Condo Fees $25
HOA Fees $2/ann
HOA Y/N Yes
Originating Board recolorado
Year Built 1965
Annual Tax Amount $2,588
Tax Year 2020
Lot Size 9,583 Sqft
Acres 0.22
Property Description
Easy living made possible with this well maintained mid-century modern brick ranch located within Jeffco’s highest rated elementary schools; Green Gables. Open inviting floor plan features LR/DR combo that seamlessly connects to the kitchen enthusiasts dream: ample granite workspaces, smudge-proof stainless steel appliances, gas stove/range and pantries! Oh look..there is even a light filled sunroom to fill up with plants and memories. Recently remodeled main floor laundry room with all kinds of storage. Main level also offers 3 spacious bedrooms & two remodeled bathrooms. Hard surface floors throughout. Finished basement provides a space for creating the life your family wants & commodious spaces for storage and ½ bath. Entertaining al fresco made easy with two main floor access doors to the expansive private backyard with mature landscaping & plenty of room to create your own personal outdoor dream space. Sideload 2+ garage with built in shelving. There’s space for kids, dogs, gardens,& even maybe your RV/boating (NO HOA) Minutes from the new Bear Creek Trail system, multiple parks & lakes, shopping (Belmar) golfing (Fox Hollow) Carmody Rec Ctr. & eateries (Taste of Denmark & Café Jordano) Incredible opportunity to own a turnkey home in the heart of Lakewood!
Location
State CO
County Jefferson
Zoning Res
Rooms
Basement Finished
Main Level Bedrooms 3
Interior
Interior Features Ceiling Fan(s), Eat-in Kitchen, Granite Counters, High Speed Internet, Kitchen Island, Marble Counters, No Stairs, Open Floorplan, Pantry, Radon Mitigation System
Heating Electric, Natural Gas
Cooling Central Air
Flooring Wood
Fireplace Y
Appliance Dishwasher, Disposal, Dryer, Freezer, Gas Water Heater, Microwave, Refrigerator, Self Cleaning Oven, Sump Pump, Washer, Wine Cooler
Laundry In Unit
Exterior
Exterior Feature Fire Pit, Garden, Private Yard, Rain Gutters
Garage Concrete, Finished, Lighted, Oversized, Storage
Garage Spaces 2.0
Fence Fenced Pasture, Full
Utilities Available Electricity Available, Electricity Connected, Internet Access (Wired), Natural Gas Connected, Natural Gas Not Available, Phone Available, Phone Connected
Roof Type Composition
Parking Type Concrete, Finished, Lighted, Oversized, Storage
Total Parking Spaces 2
Garage Yes
Building
Lot Description Ditch, Landscaped, Near Public Transit, Sloped, Sprinklers In Front, Sprinklers In Rear
Story One
Sewer Public Sewer
Water Public
Level or Stories One
Structure Type Brick, Wood Siding
Schools
Elementary Schools Green Gables
Middle Schools Carmody
High Schools Bear Creek
School District Jefferson County R-1
Others
Senior Community No
Ownership Individual
Acceptable Financing Cash, Conventional, FHA, VA Loan
Listing Terms Cash, Conventional, FHA, VA Loan
Special Listing Condition None
Read Less Info
Want to know what your home might be worth? Contact us for a FREE valuation!

Our team is ready to help you sell your home for the highest possible price ASAP

© 2024 METROLIST, INC., DBA RECOLORADO® – All Rights Reserved
6455 S. Yosemite St., Suite 500 Greenwood Village, CO 80111 USA
Bought with Brokers Guild Homes
GET MORE INFORMATION

Consultant | Broker Associate | FA100030130






